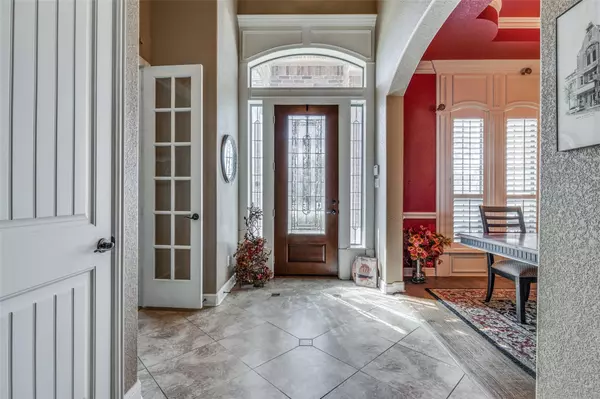For more information regarding the value of a property, please contact us for a free consultation.
Key Details
Property Type Single Family Home
Sub Type Single Family Residence
Listing Status Sold
Purchase Type For Sale
Square Footage 3,124 sqft
Price per Sqft $208
Subdivision Arbor Mill Plantation
MLS Listing ID 20098615
Sold Date 11/14/22
Style Traditional
Bedrooms 4
Full Baths 3
HOA Fees $12/ann
HOA Y/N Mandatory
Year Built 2007
Lot Size 1.000 Acres
Acres 1.0
Property Description
Located less than half hour from downtown Ft Worth, this 3124 sqft 4 bed, 3 bath, custom home is priced reflective of condition. Home has upgraded finishes such as handscraped hard wood floors in living, formal dining, and office. The kitchen has granite, island, breakfast bar, stainless steel appliances, walk in pantry, gas cooktop, and open to the living and dining area. Home also features crown molding, 2 dining areas, an office, heated and cooled oversized 3 car garage, and tons of storage. The back patio has an outdoor woodburning fireplace and pergola, the perfect place to relax and entertain. The home sits on an acre, with beautiful trees, and the back yard is fully fenced with wrought iron with the driveway leading to the 30 x 50 shop with electric and two roll up doors. Bring your RV! Azle ISD. This opportunity is simply TOO GOOD to let pass by. A little TLC with paint and some carpet, and this custom home will shine even brighter. Come and check it out today!
Location
State TX
County Tarrant
Direction From intersection of I820 and Jacksboro Highway 199, take 199 towards Azle. Exit Nine Mile Bridge Road and turn left. Drive 1.3 miles, left onto Billings Road. Drive approx .4 mile, right onto Arbor Mill Drive. Drive 350 feet, left onto Oak Mill Drive. The home is located approx .3 mile on right.
Rooms
Dining Room 2
Interior
Interior Features Built-in Features, Cable TV Available, Decorative Lighting, Double Vanity, Granite Counters, High Speed Internet Available, Kitchen Island, Open Floorplan, Pantry, Vaulted Ceiling(s), Walk-In Closet(s)
Heating Central, Electric, Fireplace(s)
Cooling Ceiling Fan(s), Central Air, Electric, Multi Units, Zoned
Flooring Ceramic Tile, Concrete, Hardwood
Fireplaces Number 2
Fireplaces Type Brick, Decorative, Family Room, Outside, Stone, Wood Burning
Appliance Built-in Gas Range, Dishwasher, Disposal, Gas Cooktop, Microwave
Heat Source Central, Electric, Fireplace(s)
Laundry Electric Dryer Hookup, Utility Room, Full Size W/D Area, Washer Hookup
Exterior
Exterior Feature Covered Patio/Porch, Rain Gutters, Lighting, Outdoor Living Center, RV/Boat Parking, Storage, Other
Garage Spaces 3.0
Fence Gate, Wrought Iron
Utilities Available Aerobic Septic, Electricity Connected, Outside City Limits, Private Sewer, Private Water, Septic, Well, No City Services
Roof Type Composition
Parking Type 2-Car Double Doors, Additional Parking, Concrete, Covered, Direct Access, Enclosed, Epoxy Flooring, Garage, Garage Door Opener, Garage Faces Side, Gated, Heated Garage, Off Street, Oversized, Private, RV Access/Parking, RV Garage, RV Gated, Secured, Storage
Garage Yes
Building
Lot Description Acreage, Few Trees, Interior Lot, Landscaped, Lrg. Backyard Grass, Sprinkler System, Subdivision
Story One
Foundation Slab
Structure Type Brick,Rock/Stone
Schools
School District Azle Isd
Others
Restrictions Deed
Ownership Riese
Financing Conventional
Special Listing Condition Deed Restrictions
Read Less Info
Want to know what your home might be worth? Contact us for a FREE valuation!

Our team is ready to help you sell your home for the highest possible price ASAP

©2024 North Texas Real Estate Information Systems.
Bought with Wendy Bartlett • BHHS Premier Properties
GET MORE INFORMATION




