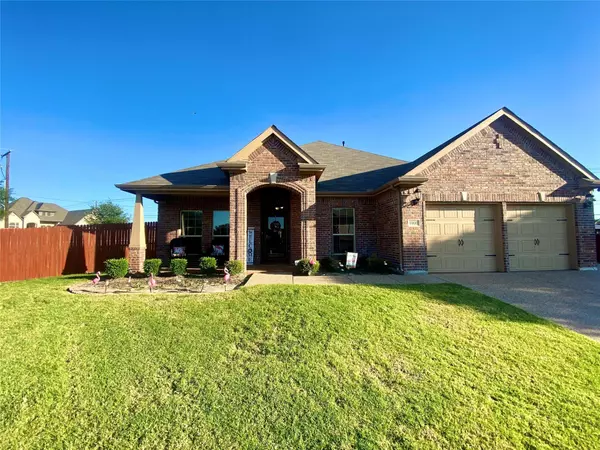For more information regarding the value of a property, please contact us for a free consultation.
Key Details
Property Type Single Family Home
Sub Type Single Family Residence
Listing Status Sold
Purchase Type For Sale
Square Footage 2,534 sqft
Price per Sqft $151
Subdivision Candle Meadow Ph 02
MLS Listing ID 20166849
Sold Date 10/21/22
Bedrooms 4
Full Baths 2
HOA Fees $69/ann
HOA Y/N Mandatory
Year Built 2017
Annual Tax Amount $8,018
Lot Size 6,882 Sqft
Acres 0.158
Property Description
BEAUTIFULLY DESIGNED on a HUGE LOT!! Fall in love with the extended screened patio that includes a HOT TUB with plenty of seating area! This IMMACULATE 2017 home has an open layout that opens the kitchen to the dining and one of the living rooms. The large kitchen features beautiful granite countertops, arched walls, a gas stove, and lots of counter space. The VERY spacious Master Suite comes with separate vanities, a beautiful soaking tub, a massive shower, and a large walk-in closet! Enjoy a relaxing weekend watching movies in the MEDIA ROOM! The HUGE yard is perfect for entertaining offering a walkway to the storage building and a covered patio (perfect for grilling). The Charming Front Porch is big enough for seating. Priced to sell! HURRY THIS ONE WILL NOT LAST LONG!
Location
State TX
County Dallas
Direction Head North on I-35E , Exit Parkerville Rd and turn Left. Turn Left on Berry Ln. Turn Right on Rosemont Dr. 1000 Rosemont Drive is on your Right.
Rooms
Dining Room 2
Interior
Interior Features Cable TV Available, Double Vanity, Eat-in Kitchen, Granite Counters, High Speed Internet Available, Open Floorplan, Pantry, Smart Home System, Vaulted Ceiling(s), Walk-In Closet(s)
Heating Electric, Fireplace(s)
Cooling Central Air
Flooring Carpet, Ceramic Tile
Fireplaces Number 1
Fireplaces Type Family Room, Wood Burning
Appliance Dishwasher, Disposal, Electric Oven, Electric Water Heater, Gas Cooktop, Ice Maker, Microwave, Plumbed For Gas in Kitchen
Heat Source Electric, Fireplace(s)
Laundry Electric Dryer Hookup, Utility Room, Washer Hookup
Exterior
Exterior Feature Covered Patio/Porch
Garage Spaces 2.0
Utilities Available City Sewer, City Water, Individual Gas Meter
Roof Type Shingle
Garage Yes
Building
Story One
Foundation Slab
Structure Type Brick
Schools
School District Desoto Isd
Others
Ownership Diedra D. Adams
Acceptable Financing Cash, Conventional, FHA, VA Loan
Listing Terms Cash, Conventional, FHA, VA Loan
Financing VA
Read Less Info
Want to know what your home might be worth? Contact us for a FREE valuation!

Our team is ready to help you sell your home for the highest possible price ASAP

©2024 North Texas Real Estate Information Systems.
Bought with Turquesa Lee • Fathom Realty LLC



