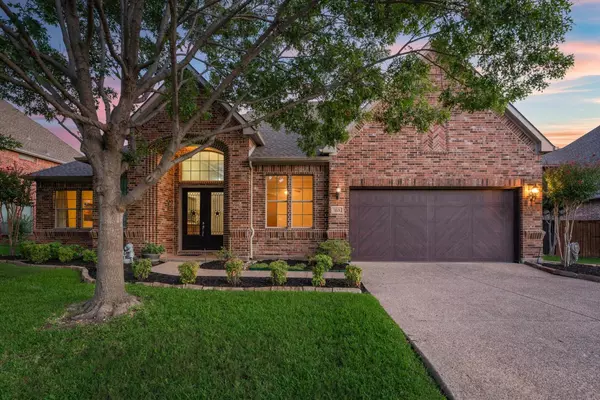For more information regarding the value of a property, please contact us for a free consultation.
Key Details
Property Type Single Family Home
Sub Type Single Family Residence
Listing Status Sold
Purchase Type For Sale
Square Footage 3,272 sqft
Price per Sqft $215
Subdivision Belle Creek Village
MLS Listing ID 20152436
Sold Date 10/07/22
Style Traditional
Bedrooms 4
Full Baths 3
HOA Fees $50/qua
HOA Y/N Mandatory
Year Built 2008
Annual Tax Amount $9,834
Lot Size 10,018 Sqft
Acres 0.23
Property Description
**HIGHEST AND BEST OFFERS DUE BY 3PM ON SEPT. 21ST**The attractive curb appeal of this four bedroom three bathroom home, combined with perfectly manicured lawn and mature trees, provides the perfect welcome. Through the front entry you are greeted with elegant dark stained hardwood floors leading through the foyer and into the front bedroom, office or formal dining flex space, dining room, and large living room. Fourteen foot ceilings highlight the living room and the create the perfect entertaining space. The kitchen features a gas cooktop, electric oven, built in microwave, and ample cabinet space for even the most advanced chef. Additionally, the adjoining butler's pantry provides a more private place for meal prep and storage of higher end china and cutlery. The master suite faces the secluded backyard and features a tray ceiling, large walk in shower, and separate soaking tub. The fully covered back patio includes a stone fireplace and faces a green space for ultimate privacy.
Location
State TX
County Denton
Community Curbs
Direction From 121, exit Freeport and go West, then north on Garden Ridge Blvd, East on Spinks, north on Duncan, and west on Caladium. House will be four houses down on your left.
Rooms
Dining Room 2
Interior
Interior Features Built-in Features, Chandelier, Decorative Lighting, Double Vanity, Eat-in Kitchen, Granite Counters, High Speed Internet Available, Kitchen Island, Natural Woodwork, Open Floorplan, Pantry, Vaulted Ceiling(s)
Heating Central, Fireplace(s), Natural Gas
Cooling Ceiling Fan(s), Central Air, Electric
Flooring Carpet, Ceramic Tile, Wood
Fireplaces Number 2
Fireplaces Type Gas, Gas Logs, Living Room, Outside, Raised Hearth, Wood Burning
Appliance Dishwasher, Disposal, Gas Cooktop, Microwave, Double Oven, Plumbed For Gas in Kitchen
Heat Source Central, Fireplace(s), Natural Gas
Laundry Electric Dryer Hookup, Utility Room, Full Size W/D Area, Washer Hookup
Exterior
Exterior Feature Rain Gutters, Private Yard
Garage Spaces 2.0
Fence Back Yard, Fenced, Metal, Wood
Community Features Curbs
Utilities Available Cable Available, City Sewer, City Water, Concrete, Curbs, Electricity Available, Electricity Connected, Individual Gas Meter, Individual Water Meter, Natural Gas Available, Phone Available, Sidewalk
Roof Type Composition,Shingle
Garage Yes
Building
Story One
Foundation Slab
Structure Type Brick
Schools
School District Lewisville Isd
Others
Restrictions Deed
Ownership Of Record
Acceptable Financing Cash, Conventional, FHA, VA Loan
Listing Terms Cash, Conventional, FHA, VA Loan
Financing Conventional
Read Less Info
Want to know what your home might be worth? Contact us for a FREE valuation!

Our team is ready to help you sell your home for the highest possible price ASAP

©2024 North Texas Real Estate Information Systems.
Bought with Thomas Moore • Monument Realty
GET MORE INFORMATION


