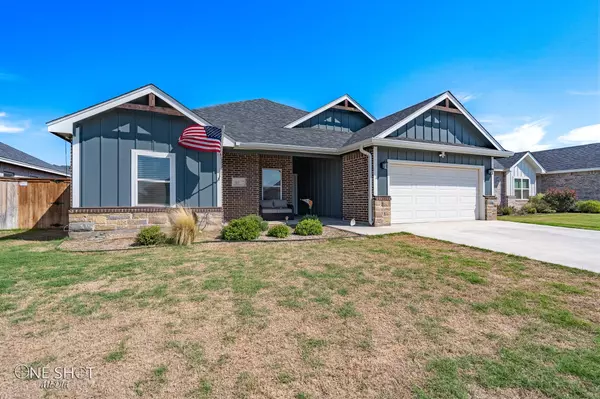For more information regarding the value of a property, please contact us for a free consultation.
Key Details
Property Type Single Family Home
Sub Type Single Family Residence
Listing Status Sold
Purchase Type For Sale
Square Footage 1,745 sqft
Price per Sqft $171
Subdivision Carriage Hills Add
MLS Listing ID 20148633
Sold Date 11/03/22
Bedrooms 4
Full Baths 2
HOA Fees $20/ann
HOA Y/N Mandatory
Year Built 2019
Annual Tax Amount $6,383
Lot Size 6,926 Sqft
Acres 0.159
Property Description
Nice 4 bedroom 2 bath Lantrips Custom Home located in Carriage Hills Subdivision. Open concept split bedroom home with custom cabinets in kitchen with granite countertops featuring an island. Refrigerator stays. Luxury vinyl plank and carpet are the flooring in the home, a covered porch in the back yard , great for entertaining. New owners to enjoy the benefits of solar power without the expense, sellers to pay off solar panels and transfer warranty, house equipped with a generator prep to plug in a generator if needed. The proximity of the new schools are a plus for any growing family as well as the neighborhoods sidewalks. Don't wait too long to see this one.
Location
State TX
County Taylor
Community Curbs, Sidewalks
Direction From Maple St. turn onto Colony Hill RD, turn right Conner Rd then left onto Sophia Ln , house will be on the left
Rooms
Dining Room 1
Interior
Interior Features Built-in Features, Cable TV Available, Decorative Lighting, Double Vanity, Eat-in Kitchen, Granite Counters, High Speed Internet Available, Open Floorplan, Pantry, Walk-In Closet(s), Other
Heating Central, Electric
Cooling Ceiling Fan(s), Central Air, Electric
Flooring Carpet, Luxury Vinyl Plank
Fireplaces Type None
Appliance Dishwasher, Electric Range, Electric Water Heater, Microwave
Heat Source Central, Electric
Laundry Electric Dryer Hookup, Utility Room, Washer Hookup
Exterior
Exterior Feature Covered Patio/Porch
Garage Spaces 2.0
Fence Wood
Community Features Curbs, Sidewalks
Utilities Available Asphalt, Cable Available, City Sewer, Curbs, Electricity Connected, Sidewalk
Roof Type Composition
Garage Yes
Building
Lot Description Landscaped, Sprinkler System, Subdivision
Story One
Foundation Slab
Structure Type Brick,Siding
Schools
School District Abilene Isd
Others
Restrictions Deed
Ownership of record
Acceptable Financing Cash, Conventional, FHA, VA Loan
Listing Terms Cash, Conventional, FHA, VA Loan
Financing Cash
Special Listing Condition Deed Restrictions
Read Less Info
Want to know what your home might be worth? Contact us for a FREE valuation!

Our team is ready to help you sell your home for the highest possible price ASAP

©2025 North Texas Real Estate Information Systems.
Bought with Tina Aboutalebi • ACR-ANN CARR REALTORS



