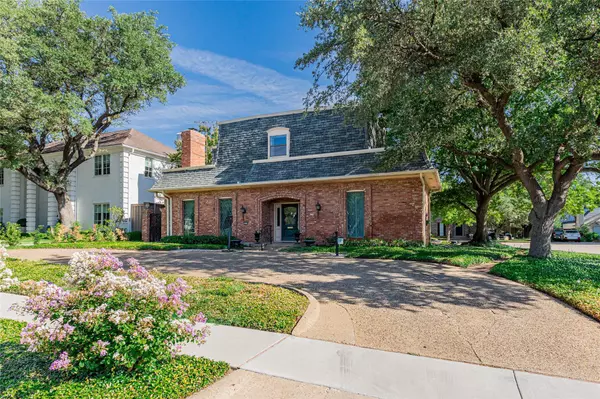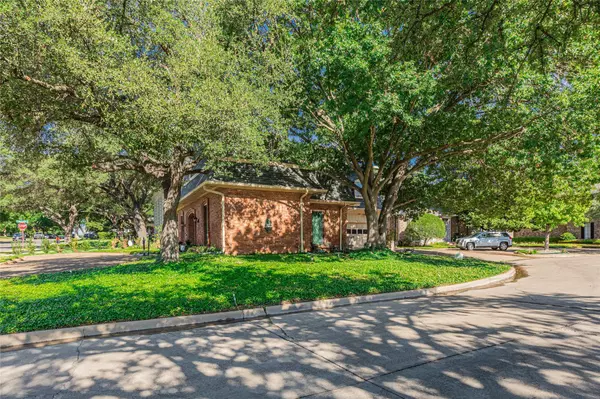For more information regarding the value of a property, please contact us for a free consultation.
Key Details
Property Type Single Family Home
Sub Type Single Family Residence
Listing Status Sold
Purchase Type For Sale
Square Footage 2,963 sqft
Price per Sqft $430
Subdivision Campus Green
MLS Listing ID 20158793
Sold Date 10/14/22
Style Traditional
Bedrooms 4
Full Baths 3
Half Baths 1
HOA Y/N None
Year Built 1978
Annual Tax Amount $16,450
Lot Size 7,649 Sqft
Acres 0.1756
Lot Dimensions 75X102
Property Description
Opportunity knocks at this unique 4 bedroom, 3.1 bath, 2 story floor plan located on quiet street & cul de sac. 9' ceilings, wood floors, formal living & dining, 20' X 14' family with built ins, fireplace & wet bar are positioned to open to breakfast & kitchen making this a dreamer's project. Full size utility with sink located by entrance to attached oversized 2 car garage. Stairs & full size elevator take you to second level with 22' X 14' primary & bath, bedroom with ensuite bath, 2 additional bedrooms with jack & jill bath and room for expansion. Mechanicals feature 2013 & 2012 HVAC & 2019 tankless water heater. Buyer & Buyer Agent to verify all information & measurements. Property Sold AS IS.
Location
State TX
County Dallas
Direction Driving East or West on Lovers Lan, go South on Boedecker turn left on Daniel, 2nd house on the North side.
Rooms
Dining Room 2
Interior
Interior Features Built-in Features, Central Vacuum, Eat-in Kitchen, Elevator, Flat Screen Wiring, Natural Woodwork, Paneling, Pantry, Walk-In Closet(s), Wet Bar
Heating Central, Fireplace(s)
Cooling Ceiling Fan(s), Central Air, Electric, Multi Units, Zoned
Flooring Carpet, Tile, Wood
Fireplaces Number 2
Fireplaces Type Family Room, Gas, Gas Logs, Gas Starter, Glass Doors, Living Room, Ventless
Equipment Intercom
Appliance Electric Cooktop, Electric Oven, Double Oven
Heat Source Central, Fireplace(s)
Laundry Gas Dryer Hookup, Full Size W/D Area, Washer Hookup
Exterior
Exterior Feature Courtyard, Dog Run, Rain Gutters
Garage Spaces 2.0
Fence Wood
Utilities Available Cable Available, City Sewer, City Water, Curbs, Electricity Available, Electricity Connected, Individual Gas Meter, Individual Water Meter, Natural Gas Available, Overhead Utilities, Sidewalk
Roof Type Composition
Parking Type 2-Car Single Doors, Additional Parking, Circular Driveway, Driveway, Enclosed, Garage, Garage Door Opener, Garage Faces Side, Inside Entrance, Kitchen Level, Lighted
Garage Yes
Building
Lot Description Corner Lot, Cul-De-Sac, Few Trees, Landscaped, Sprinkler System
Story Two
Foundation Slab
Structure Type Brick
Schools
School District Highland Park Isd
Others
Ownership Charles L. Canfield By: Patricia A Canfield
Acceptable Financing Cash, Conventional
Listing Terms Cash, Conventional
Financing Conventional
Read Less Info
Want to know what your home might be worth? Contact us for a FREE valuation!

Our team is ready to help you sell your home for the highest possible price ASAP

©2024 North Texas Real Estate Information Systems.
Bought with Rick Middleton • Rick Henry Middleton
GET MORE INFORMATION




