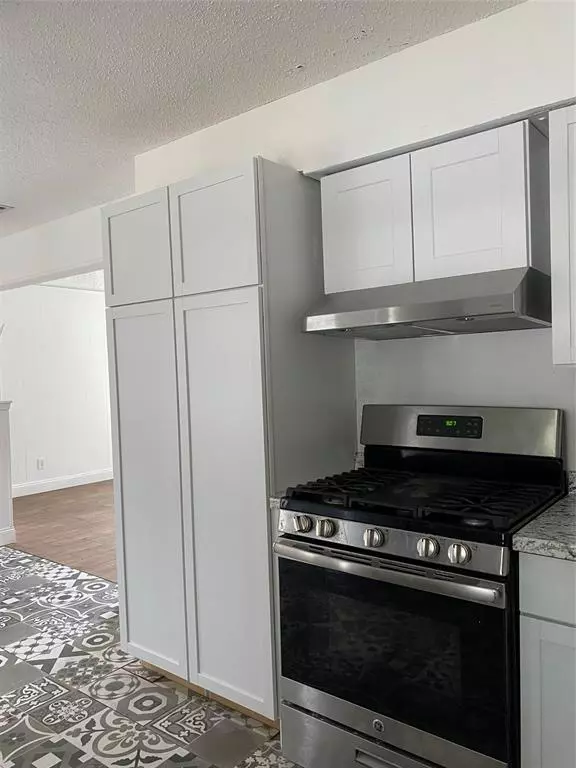For more information regarding the value of a property, please contact us for a free consultation.
Key Details
Property Type Single Family Home
Sub Type Single Family Residence
Listing Status Sold
Purchase Type For Sale
Square Footage 1,805 sqft
Price per Sqft $130
Subdivision Sunhill Estates
MLS Listing ID 20152911
Sold Date 11/10/22
Style Traditional
Bedrooms 3
Full Baths 2
HOA Y/N None
Year Built 1987
Annual Tax Amount $4,389
Lot Size 9,365 Sqft
Acres 0.215
Property Description
Back on Market due to Buyer Financing Falling thru! This partially renovated home in Sunhill Estates is priced right!. As you walk up, you will notice the mature trees that offers abundant shade in the Texas summer heat and a large front yard. Step inside and you will see the amazing potential this home has for your family. Home offers 3 nice sized bedrooms with new carpet that was just installed, Two Living areas just right for those cozy nights in A large, fenced in backyard with storage shed is perfect for your next gathering. The completely, renovated kitchen has custom built in cabinets, new counter tops, new Dishwasher and beautiful tile floor and a eat in area. The AC and Heating system was replaced in June 2021 so no worries with staying cold or warm. Come add a few of your own touches and make this one home, it won't last long!
Location
State TX
County Hunt
Direction FROM 30/67 Exit Monty Station Pkwy go left under highway to Lions Lair Rd right, left on Sayle St, Left on Shelby Ave, Right on Nevada Dr. and Left on Sunhill Dr, home will be on your left Use GPS
Rooms
Dining Room 1
Interior
Interior Features Cable TV Available, Eat-in Kitchen, Pantry, Walk-In Closet(s)
Heating Central, Natural Gas
Cooling Central Air, Electric
Flooring Luxury Vinyl Plank, Tile
Fireplaces Number 1
Fireplaces Type Gas, Gas Starter, Living Room, Wood Burning
Appliance Dishwasher, Disposal, Gas Range, Plumbed For Gas in Kitchen, Plumbed for Ice Maker
Heat Source Central, Natural Gas
Laundry Electric Dryer Hookup, In Hall, Full Size W/D Area
Exterior
Garage Spaces 2.0
Carport Spaces 2
Fence Back Yard, Fenced, Front Yard, Gate
Utilities Available All Weather Road, City Sewer, City Water, Concrete, Curbs, Individual Gas Meter, Individual Water Meter
Roof Type Composition
Total Parking Spaces 2
Garage Yes
Building
Lot Description Interior Lot, Landscaped
Story One
Foundation Slab
Level or Stories One
Structure Type Brick
Schools
Elementary Schools Bowie
Middle Schools Greenville
High Schools Greenville
School District Greenville Isd
Others
Restrictions Unknown Encumbrance(s)
Ownership See Agent
Acceptable Financing Cash, Conventional, VA Loan
Listing Terms Cash, Conventional, VA Loan
Financing Cash
Read Less Info
Want to know what your home might be worth? Contact us for a FREE valuation!

Our team is ready to help you sell your home for the highest possible price ASAP

©2024 North Texas Real Estate Information Systems.
Bought with Karen Franquiz • Keller Williams Realty DPR



