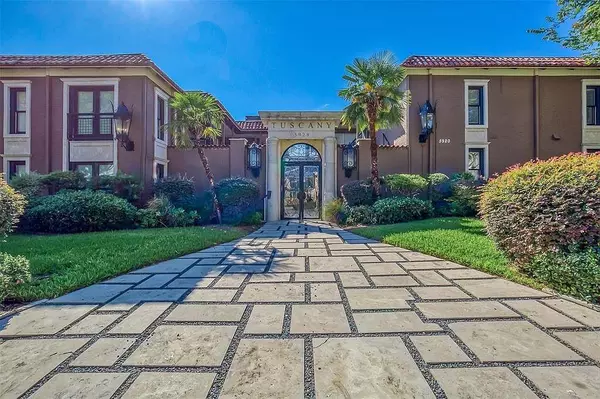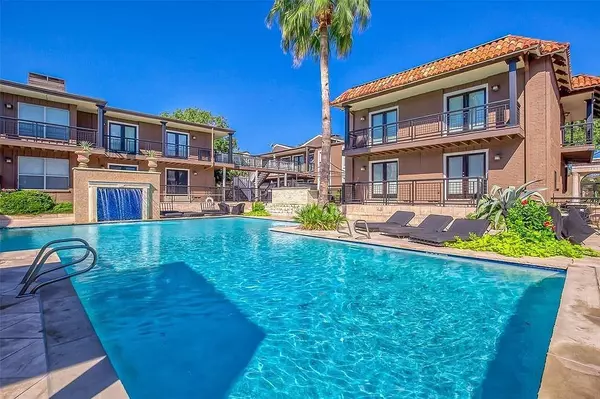For more information regarding the value of a property, please contact us for a free consultation.
Key Details
Property Type Condo
Sub Type Condominium
Listing Status Sold
Purchase Type For Sale
Square Footage 1,050 sqft
Price per Sqft $284
Subdivision Tuscany Condos
MLS Listing ID 20148155
Sold Date 09/27/22
Style Traditional
Bedrooms 2
Full Baths 2
HOA Fees $311/mo
HOA Y/N Mandatory
Year Built 1967
Annual Tax Amount $5,909
Lot Size 4.675 Acres
Acres 4.675
Property Description
Convenient Location and Impressive Resort Style Amenities offered by this wonderful 2 bedroom 2 bath unit at Tuscany Condominiums. Updated kitchen with black granite countertops, stainless steel appliances and fixtures. Kitchen includes a gas range and plenty of counter space to entertain. And don't miss the built in dry bar with shelving. Both bedrooms have their own bath and primary bedroom features ensuite bath. You will love the floor plan with kitchen open to living area that features a gas fireplace with mantle, vaulted ceilings illuminated with natural light and wood floors. Meet friends around the common pool with hot tub, that offers a grilling area. Complex has gated entrances accessible with code, gated parking area and unit is assigned 2 covered parking spaces. Spectacular location near Greenville Avenue and Central Expressway and SMU with plenty of shopping & restaurants nearby. Washer, dryer and refrigerator included. MULTIPLE OFFERS::HIGHEST & BEST OFFERS DUE SUNDAY 8PM.
Location
State TX
County Dallas
Community Club House, Pool, Sidewalks
Direction GPS
Rooms
Dining Room 1
Interior
Interior Features Cable TV Available, Vaulted Ceiling(s)
Heating Central, Electric
Cooling Central Air, Electric
Flooring Carpet, Wood
Fireplaces Number 1
Fireplaces Type Brick, Gas Starter
Appliance Dishwasher, Electric Cooktop, Electric Oven, Microwave, Refrigerator
Heat Source Central, Electric
Laundry Electric Dryer Hookup, Washer Hookup
Exterior
Exterior Feature Balcony, Courtyard
Carport Spaces 2
Fence Gate, Metal, Wrought Iron
Pool Cabana, Gunite, Separate Spa/Hot Tub
Community Features Club House, Pool, Sidewalks
Utilities Available Cable Available, City Sewer, City Water, Community Mailbox, Concrete, Curbs, Electricity Connected, Individual Gas Meter, Individual Water Meter, Overhead Utilities, Sidewalk
Roof Type Composition
Parking Type Asphalt, Assigned, Detached Carport, Gated
Garage No
Private Pool 1
Building
Story One
Foundation Slab
Structure Type Brick
Schools
School District Dallas Isd
Others
Restrictions Deed,Other
Ownership Thorne
Acceptable Financing Cash, Conventional
Listing Terms Cash, Conventional
Financing Conventional
Read Less Info
Want to know what your home might be worth? Contact us for a FREE valuation!

Our team is ready to help you sell your home for the highest possible price ASAP

©2024 North Texas Real Estate Information Systems.
Bought with Mary Murillo • Lisa Von Domek & Associates
GET MORE INFORMATION




