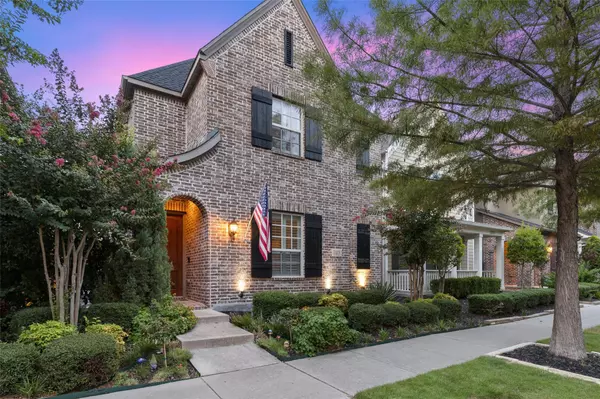For more information regarding the value of a property, please contact us for a free consultation.
Key Details
Property Type Single Family Home
Sub Type Single Family Residence
Listing Status Sold
Purchase Type For Sale
Square Footage 2,600 sqft
Price per Sqft $238
Subdivision Austin Waters Ph 1R3
MLS Listing ID 20143528
Sold Date 11/16/22
Bedrooms 3
Full Baths 3
Half Baths 1
HOA Fees $100/ann
HOA Y/N Mandatory
Year Built 2011
Annual Tax Amount $9,162
Lot Size 3,615 Sqft
Acres 0.083
Property Description
Motivated Seller!! Stunning Darling home in Austin Waters! This 3 bed, 3.5 Bath home features a guest bedroom downstairs and has an office plus game room up! The living room features hardwood floors, plantation shutters, electric fireplace and is open to kitchen! The kitchen features SS appliances, granite counter tops, and has views to the amazing patio! The yard is one of the largest in the community. The deck has been extended and the yard has been meticulously renovated with lights and plants that create a truly serene and private atmosphere! Oversized Master bedroom is privately located upstairs and has large en suite bathroom and closet. The neighborhood has a park, clubhouse and community pool. Location is prime and conveniently located near headquarters of Toyota, Liberty Mutual and J.P. Morgan Chase. Shops of Legacy and Legacy West are just 10 minutes away!
Location
State TX
County Denton
Direction From DNT, West on Parker, Right on Sage Hill, Right on Longwood, Home on Left.
Rooms
Dining Room 1
Interior
Interior Features Cable TV Available, Eat-in Kitchen, High Speed Internet Available, Kitchen Island, Pantry
Heating Central, Natural Gas
Cooling Central Air, Electric
Flooring Carpet, Ceramic Tile, Wood
Fireplaces Number 1
Fireplaces Type Electric
Appliance Dishwasher, Disposal, Electric Oven, Gas Cooktop, Microwave, Plumbed For Gas in Kitchen, Plumbed for Ice Maker
Heat Source Central, Natural Gas
Exterior
Garage Spaces 2.0
Utilities Available City Sewer, City Water
Roof Type Shingle
Garage Yes
Building
Story Two
Foundation Slab
Structure Type Brick
Schools
School District Lewisville Isd
Others
Ownership See Agent
Acceptable Financing Cash, Conventional
Listing Terms Cash, Conventional
Financing Conventional
Read Less Info
Want to know what your home might be worth? Contact us for a FREE valuation!

Our team is ready to help you sell your home for the highest possible price ASAP

©2025 North Texas Real Estate Information Systems.
Bought with Cody Weaver • Great Western Realty



