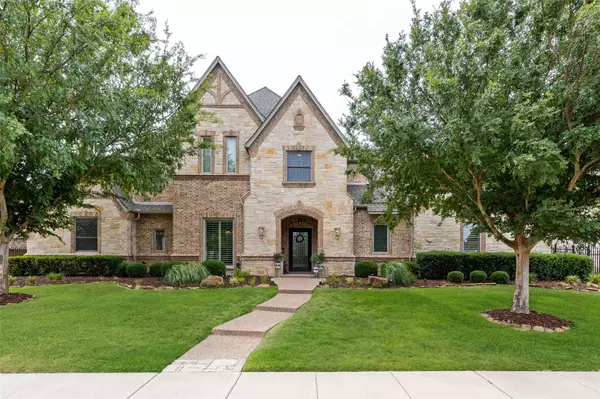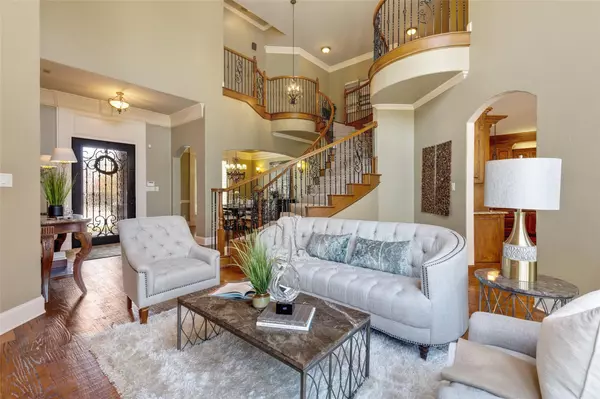For more information regarding the value of a property, please contact us for a free consultation.
Key Details
Property Type Single Family Home
Sub Type Single Family Residence
Listing Status Sold
Purchase Type For Sale
Square Footage 5,005 sqft
Price per Sqft $274
Subdivision Warwick Parc
MLS Listing ID 20133485
Sold Date 09/07/22
Bedrooms 5
Full Baths 5
Half Baths 1
HOA Fees $87/ann
HOA Y/N Mandatory
Year Built 2007
Lot Size 0.460 Acres
Acres 0.46
Lot Dimensions 113x176
Property Description
Stunning Hilliard Custom Home in desirable Warwick Parc of Colleyville situated on an oversized lot with direct access to the Cotton Belt Trail, CSA practice fields, & Pleasant Run Park! Gorgeous architectural design & custom millwork throughout are a testament to the quality & craftsmanship that have gone into this home. Gourmet eat-in kitchen complete with granite counters, 48in gas cooktop, island with prep sink, butler's pantry, wine closet & more! The owner's wing features private study overlooking the pool & spacious master suite with sitting area, private patio, & spa-like bath with large walk-in closet. Secondary bedroom with ensuite bath on main floor is ideal for overnight guests. Venture upstairs to find three additional bedrooms with ensuite baths, large game room with kitchenette, & attached media with 100in Sony 4k projection screen. Claffey pool remodel in 2019 & all new equipment in 2021. Over $350k in updates including roof, windows, 2 HVACs with UV, tankless & more!
Location
State TX
County Tarrant
Direction From Hwy 26: Head W on John McCain Rd, turn left on David Ln, home will be on the right.
Rooms
Dining Room 3
Interior
Interior Features Built-in Features, Built-in Wine Cooler, Cable TV Available, Chandelier, Decorative Lighting, Double Vanity, Eat-in Kitchen, Flat Screen Wiring, Granite Counters, High Speed Internet Available, Kitchen Island, Multiple Staircases, Natural Woodwork, Pantry, Smart Home System, Sound System Wiring, Walk-In Closet(s), Wet Bar, Wired for Data
Heating Natural Gas
Cooling Central Air
Flooring Carpet, Ceramic Tile, Wood
Fireplaces Number 3
Fireplaces Type Brick, Electric, Family Room, Gas, Gas Logs, Gas Starter, Glass Doors, Living Room, Outside, Stone
Appliance Built-in Gas Range, Built-in Refrigerator, Dishwasher, Disposal, Dryer, Electric Oven, Gas Water Heater, Ice Maker, Microwave, Convection Oven, Double Oven, Plumbed For Gas in Kitchen, Tankless Water Heater, Vented Exhaust Fan, Washer
Heat Source Natural Gas
Exterior
Garage Spaces 4.0
Utilities Available City Sewer, City Water
Roof Type Composition
Parking Type 2-Car Double Doors, 2-Car Single Doors, Additional Parking, Concrete, Direct Access, Driveway, Electric Gate, Enclosed, Epoxy Flooring, Garage, Garage Door Opener, Garage Faces Rear, Garage Faces Side, Gated, Kitchen Level, Lighted, Oversized, Private, Secured
Garage Yes
Private Pool 1
Building
Lot Description Adjacent to Greenbelt, Greenbelt, Interior Lot, Landscaped, Level, Lrg. Backyard Grass, Sprinkler System, Subdivision, Water/Lake View
Story Two
Foundation Slab
Structure Type Brick,Rock/Stone,Siding
Schools
School District Grapevine-Colleyville Isd
Others
Ownership See Tax
Financing Conventional
Read Less Info
Want to know what your home might be worth? Contact us for a FREE valuation!

Our team is ready to help you sell your home for the highest possible price ASAP

©2024 North Texas Real Estate Information Systems.
Bought with Colin Pair • Keller Williams Realty
GET MORE INFORMATION




