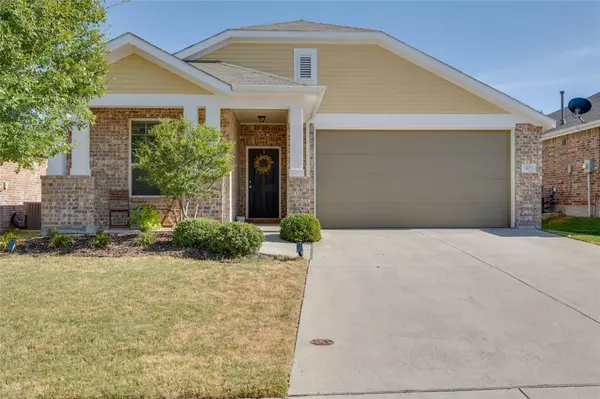For more information regarding the value of a property, please contact us for a free consultation.
Key Details
Property Type Single Family Home
Sub Type Single Family Residence
Listing Status Sold
Purchase Type For Sale
Square Footage 1,608 sqft
Price per Sqft $199
Subdivision Bar C Ranch
MLS Listing ID 20122245
Sold Date 08/31/22
Style Traditional
Bedrooms 3
Full Baths 2
HOA Fees $18
HOA Y/N Mandatory
Year Built 2015
Annual Tax Amount $5,852
Lot Size 5,488 Sqft
Acres 0.126
Property Description
***Best and Final Offers Due Thursday at Noon*** Motivated Seller! Walking distance to school! Move-in-ready! Beautiful home in Bar C Ranch! This home still has that NEW feel because it has been very well maintained! You will feel welcomed upon arrival with a nice curb appeal and an alluring facade! The front entryway with the dark wood floors and clean crisp gray paint colors will delight you! At the end of the hall the home expands into an open floor plan including the kitchen and living room area with plenty of windows providing an abundance of natural light and a gorgeous stone fireplace in the corner. Show off your stunning oversized kitchen island, stainless steel appliances, and dark cabinets which look amazing next to the spectacular white subway tile back splash! Covered front porch! Covered back porch too! Large back yard! Clubhouse, community pool, and new playground area! Great Home! Hurry before it's gone!
Location
State TX
County Tarrant
Community Club House, Community Pool, Greenbelt, Playground
Direction From East Bailey Boswell go North on Comanche Springs, Left on Branding Iron Trail, Left on Split Rock Drive which turns into Mariscal Place.
Rooms
Dining Room 1
Interior
Interior Features Decorative Lighting, Eat-in Kitchen, High Speed Internet Available, Kitchen Island, Open Floorplan
Heating Central, Natural Gas
Cooling Central Air, Electric
Flooring Carpet, Ceramic Tile, Wood
Fireplaces Number 1
Fireplaces Type Gas, Gas Starter, Stone, Wood Burning
Appliance Dishwasher, Disposal, Gas Range, Microwave
Heat Source Central, Natural Gas
Laundry Utility Room, Full Size W/D Area
Exterior
Exterior Feature Covered Patio/Porch
Garage Spaces 2.0
Fence Fenced, Privacy, Wood
Community Features Club House, Community Pool, Greenbelt, Playground
Utilities Available City Sewer, City Water, Natural Gas Available
Roof Type Composition
Garage Yes
Building
Lot Description Landscaped, Level, Lrg. Backyard Grass, Sprinkler System, Subdivision
Story One
Foundation Slab
Structure Type Brick
Schools
School District Eagle Mt-Saginaw Isd
Others
Acceptable Financing Cash, Conventional, FHA, VA Loan
Listing Terms Cash, Conventional, FHA, VA Loan
Financing Conventional
Read Less Info
Want to know what your home might be worth? Contact us for a FREE valuation!

Our team is ready to help you sell your home for the highest possible price ASAP

©2024 North Texas Real Estate Information Systems.
Bought with Cammie Ryan • Clearfork Group Realty
GET MORE INFORMATION


