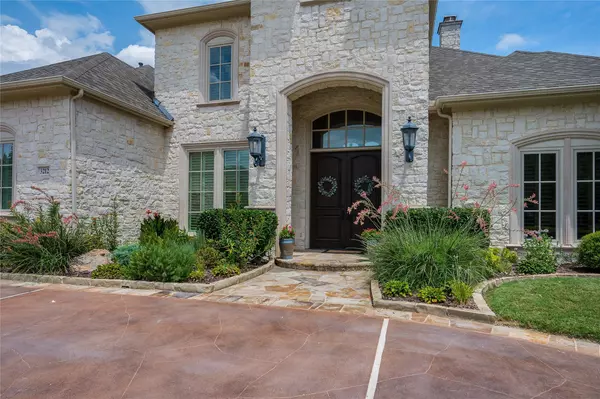For more information regarding the value of a property, please contact us for a free consultation.
Key Details
Property Type Single Family Home
Sub Type Single Family Residence
Listing Status Sold
Purchase Type For Sale
Square Footage 4,769 sqft
Price per Sqft $262
Subdivision Creeks Of Willow Bend Ph 1
MLS Listing ID 20123543
Sold Date 08/25/22
Style Traditional
Bedrooms 5
Full Baths 4
Half Baths 1
HOA Fees $176/ann
HOA Y/N Mandatory
Year Built 2001
Annual Tax Amount $16,268
Lot Size 0.270 Acres
Acres 0.27
Property Description
Elegant, light & airy custom home with many upgrades. Spacious entryway & beautiful view of pool & backyard. Rich wood flooring, stone fireplace, custom mill work with solid doors & wide baseboards. Classy dining room with custom wallpaper. Plantation shutters throughout. Family room features a stone fireplace, walk in bar & view of backyard-pool. Downstairs are master suite, office & one secondary ensuite bedroom. 3 bedrooms & game room upstairs. Well equipped kitchen has eat-in bar, completely overhauled Sub-Zero fridge, recently installed Kitchen Aid Elite Designer double ovens, dishwasher & microwave. Luxurious master bath with separate vanities, jetted tub, oversized dual head shower & large walk-in closet. Enlarged covered patio & lush landscaping create backyard oasis. Removable Protect A Child fence for safety. Recent upgrades include new roof, carpet, paint, 3 high efficiency AC units, hot water heater, whole house surge protection system & spa bidet toilet in master bath.
Location
State TX
County Collin
Direction From North Dallas Tollway go East on Parker Rd and turn right on Silver Creek.
Rooms
Dining Room 2
Interior
Interior Features Built-in Features, Cable TV Available, Cathedral Ceiling(s), Chandelier, Decorative Lighting, Double Vanity, Eat-in Kitchen, Granite Counters, High Speed Internet Available, Kitchen Island, Pantry, Vaulted Ceiling(s), Walk-In Closet(s), Wet Bar
Heating Central, Fireplace(s), Natural Gas, Zoned
Cooling Ceiling Fan(s), Central Air, Electric, ENERGY STAR Qualified Equipment, Multi Units
Flooring Carpet, Ceramic Tile, Hardwood
Fireplaces Number 2
Fireplaces Type Brick, Family Room, Gas, Living Room, Masonry, Wood Burning
Equipment Irrigation Equipment
Appliance Built-in Refrigerator, Dishwasher, Disposal, Dryer, Gas Cooktop, Ice Maker, Convection Oven, Double Oven, Plumbed for Ice Maker, Refrigerator, Vented Exhaust Fan, Washer, Water Filter
Heat Source Central, Fireplace(s), Natural Gas, Zoned
Laundry Electric Dryer Hookup, Utility Room, Full Size W/D Area, Washer Hookup
Exterior
Exterior Feature Covered Deck, Covered Patio/Porch, Rain Gutters, Outdoor Grill
Garage Spaces 3.0
Fence Fenced, High Fence, Privacy, Wood
Pool Fenced, Gunite, Heated, In Ground, Outdoor Pool, Pool Sweep, Pool/Spa Combo, Water Feature, Waterfall
Utilities Available All Weather Road, Cable Available, City Sewer, City Water, Curbs, Electricity Available, Electricity Connected, Individual Gas Meter, Individual Water Meter, Natural Gas Available, Phone Available, Sewer Available, Sidewalk, Underground Utilities
Roof Type Shingle
Parking Type 2-Car Double Doors, Additional Parking, Circular Driveway, Driveway, Epoxy Flooring, Garage, Garage Door Opener, Garage Faces Side, Inside Entrance, Kitchen Level, Off Street
Garage Yes
Private Pool 1
Building
Lot Description Sprinkler System, Subdivision
Story Two
Foundation Slab
Structure Type Brick
Schools
High Schools Plano West
School District Plano Isd
Others
Ownership see agent
Financing Cash
Read Less Info
Want to know what your home might be worth? Contact us for a FREE valuation!

Our team is ready to help you sell your home for the highest possible price ASAP

©2024 North Texas Real Estate Information Systems.
Bought with David Maez II • Vivo Realty
GET MORE INFORMATION




