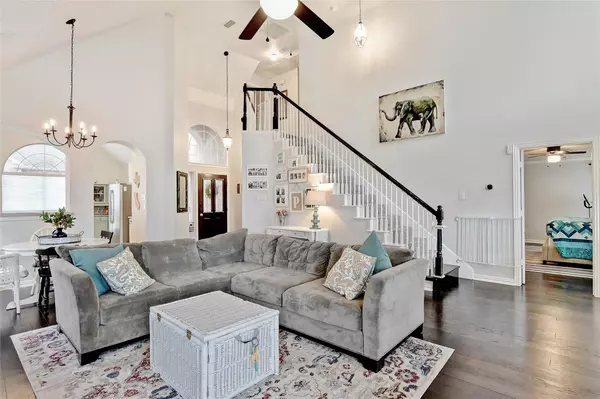For more information regarding the value of a property, please contact us for a free consultation.
Key Details
Property Type Single Family Home
Sub Type Single Family Residence
Listing Status Sold
Purchase Type For Sale
Square Footage 2,074 sqft
Price per Sqft $229
Subdivision Enclave At Stonebridge Ranch
MLS Listing ID 20117415
Sold Date 09/15/22
Style Traditional
Bedrooms 3
Full Baths 2
Half Baths 1
HOA Fees $97/ann
HOA Y/N Mandatory
Year Built 1999
Annual Tax Amount $5,988
Lot Size 3,920 Sqft
Acres 0.09
Property Description
MOTIVATED SELLERS! Offering $2500 Buyer Incentive! Use toward closing or lower your interest rate! Affordable, move-in ready, 3BR home perfectly situated in the middle of a peaceful, quiet neighborhood cul-de-sac tucked away in The Enclave at Stonebridge Ranch! Soaring, vaulted ceilings and natural light greet you upon entry. The kitchen is fabulous with white cabinets, cooktop, an island, large breakfast area and farm house sink. This ideal floor plan has a spacious master bedroom suite with corner soaking tub, dual vanity sinks, glass enclosed shower and walk-in closet. Upstairs you'll find a generous sized game room with glass door for privacy plus Jack and Jill bathroom between the 2 bedrooms. This gem is close to everything including shopping, restaurants, two community pools, elementary school and a park nearby.
Location
State TX
County Collin
Community Community Pool, Park, Playground
Direction From Virginia Parkway and Lake Forest go south one block and turn right on Enclave. Home is in the second cul de sac on the left
Rooms
Dining Room 2
Interior
Interior Features Double Vanity, Eat-in Kitchen, Kitchen Island, Open Floorplan, Pantry, Vaulted Ceiling(s), Walk-In Closet(s)
Heating Central, Natural Gas
Cooling Central Air, Electric
Flooring Carpet, Ceramic Tile, Laminate
Fireplaces Number 1
Fireplaces Type Gas Logs, Wood Burning
Appliance Dishwasher, Disposal, Electric Range, Microwave, Refrigerator
Heat Source Central, Natural Gas
Laundry Electric Dryer Hookup, Full Size W/D Area, Washer Hookup
Exterior
Garage Spaces 2.0
Fence Wood
Community Features Community Pool, Park, Playground
Utilities Available City Water, Concrete, Curbs, Sidewalk
Roof Type Composition
Parking Type 2-Car Double Doors
Garage Yes
Building
Lot Description Cul-De-Sac
Story Two
Foundation Slab
Structure Type Brick,Siding
Schools
School District Mckinney Isd
Others
Ownership See guidelines
Acceptable Financing Cash, Conventional, FHA, VA Loan
Listing Terms Cash, Conventional, FHA, VA Loan
Financing Conventional
Read Less Info
Want to know what your home might be worth? Contact us for a FREE valuation!

Our team is ready to help you sell your home for the highest possible price ASAP

©2024 North Texas Real Estate Information Systems.
Bought with Corina Avitia • CENTURY 21 JUDGE FITE CO.
GET MORE INFORMATION




