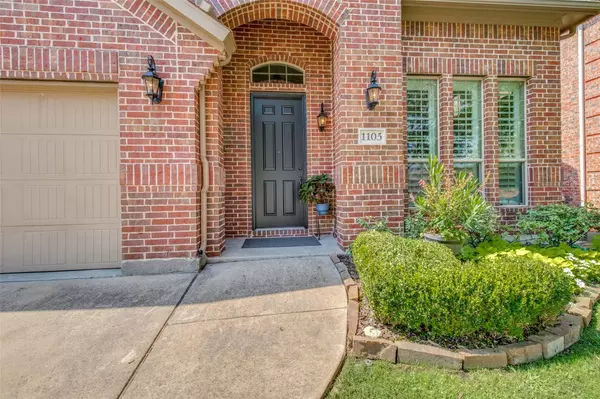For more information regarding the value of a property, please contact us for a free consultation.
Key Details
Property Type Single Family Home
Sub Type Single Family Residence
Listing Status Sold
Purchase Type For Sale
Square Footage 2,555 sqft
Price per Sqft $176
Subdivision Villages Of Melissa Ph 1
MLS Listing ID 20104391
Sold Date 09/12/22
Style Traditional
Bedrooms 4
Full Baths 2
Half Baths 1
HOA Fees $33
HOA Y/N Mandatory
Year Built 2012
Annual Tax Amount $6,736
Lot Size 5,227 Sqft
Acres 0.12
Property Description
PRICE REDUCED FOR A GREAT DEAL...OPEN HOUSE 8-13 FROM 1PM TO 5PM...Great opportunity to own a beautiful Stonehollow home in a park like setting in the heart of Melissa. Close to superb sought after schools , dining, recreation and shopping. Tranquil view steps away from pond. A premiere neighborhood featuring community pool, kids splash pad and park.Home main floor boasts Owner's suite with ensuite bath, jetted garden tub, walk in closet and sperate shower, half bath, kitchen with granite countertops and island, expansive mahogany cabinets, gas stove and oven, stainless steel appliances. Livingroom has high ceilings and office can also be 5th bedroom.Upstairs has three bedrooms, full bath and a large family roomUpgrades include complete paint job with one of industries top colors and quality paint, brand new carpeting, AC serviced and cold. Home also has original hand scraped wood floorsHurry This is Kind of a Big Deal
Location
State TX
County Collin
Community Community Pool, Fishing, Lake, Park, Playground, Pool
Direction From 75 N Central Hwy go east on W. Melissa Rd, turn left on W. Fannin Rd, turn left on Palo Pinto Dr bear right and becomes Johnson Dr home is on the right
Rooms
Dining Room 2
Interior
Interior Features Cable TV Available, Decorative Lighting, Eat-in Kitchen, Granite Counters, High Speed Internet Available, Kitchen Island, Pantry, Walk-In Closet(s)
Heating Central
Cooling Central Air
Flooring Carpet, Ceramic Tile, Hardwood
Appliance Dishwasher, Disposal, Gas Oven, Gas Range, Gas Water Heater, Vented Exhaust Fan
Heat Source Central
Laundry Electric Dryer Hookup, Utility Room, Full Size W/D Area, Washer Hookup
Exterior
Garage Spaces 2.0
Fence Back Yard, Gate, Wood
Community Features Community Pool, Fishing, Lake, Park, Playground, Pool
Utilities Available City Sewer, City Water
Roof Type Composition
Parking Type 2-Car Single Doors, Garage Door Opener, Garage Faces Front, Inside Entrance
Garage Yes
Building
Lot Description Landscaped, Sprinkler System, Subdivision, Water/Lake View
Story Two
Foundation Slab
Structure Type Brick
Schools
School District Melissa Isd
Others
Acceptable Financing Cash, Conventional, FHA, VA Loan
Listing Terms Cash, Conventional, FHA, VA Loan
Financing Conventional
Special Listing Condition Survey Available
Read Less Info
Want to know what your home might be worth? Contact us for a FREE valuation!

Our team is ready to help you sell your home for the highest possible price ASAP

©2024 North Texas Real Estate Information Systems.
Bought with Kyle Paris • Keller Williams Realty
GET MORE INFORMATION




