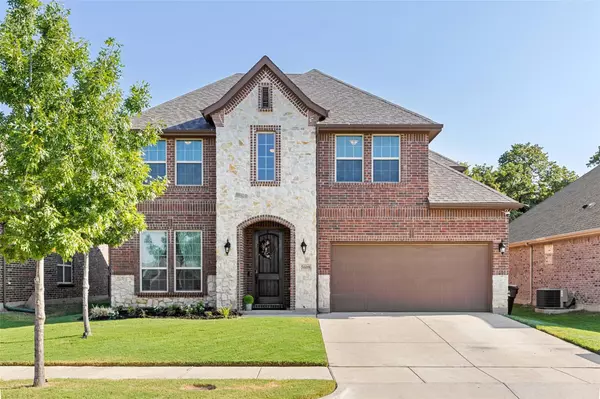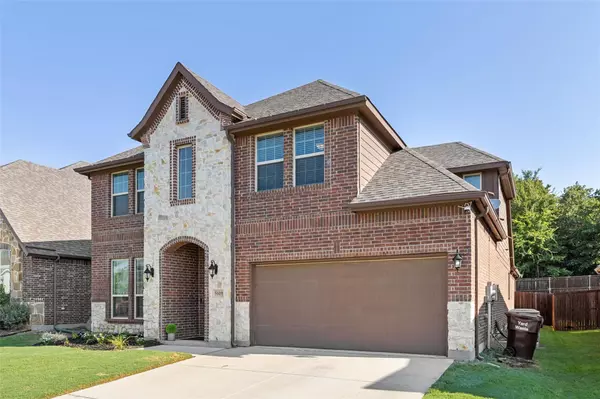For more information regarding the value of a property, please contact us for a free consultation.
Key Details
Property Type Single Family Home
Sub Type Single Family Residence
Listing Status Sold
Purchase Type For Sale
Square Footage 3,179 sqft
Price per Sqft $150
Subdivision Villages Of Carmel Ph 4A
MLS Listing ID 20113087
Sold Date 10/21/22
Style Traditional
Bedrooms 4
Full Baths 3
Half Baths 1
HOA Fees $20/ann
HOA Y/N Mandatory
Year Built 2017
Annual Tax Amount $8,086
Lot Size 6,098 Sqft
Acres 0.14
Property Description
MOVE IN READY!This beautifully maintained home with desired floor plan is waiting for you!SOLAR PANEL SYSTEM to keep electric bills low!Transferable warranty and will be paid off at closing!As you walk into the entry way you will find luxury wood look vinyl and tile floors throughout the first floor that lead you past the office to the formal dining and open concept kitchen featuring granite counter tops,stainless appliances,tile backsplash connected by a walk through butlers pantry and opening up to the breakfast and living areas.The first floor also features a spacious and private primary suite with seperate vanities,garden tub,tiled shower,and walk in closet.Upstairs will take you to a large bonus room with full bath,two bedrooms,with ensuite bedroom and full bath.This meticulously maintained home is situated on a premium lot for maximum privacy in the backyard with covered porch,storage shed,and garden ready for your vegetables and flowers.No need to wait on building!
Location
State TX
County Denton
Community Park, Pool
Direction GPS
Rooms
Dining Room 2
Interior
Interior Features Cable TV Available, Decorative Lighting, Eat-in Kitchen, Flat Screen Wiring, Granite Counters, High Speed Internet Available, Kitchen Island, Open Floorplan, Pantry, Smart Home System, Sound System Wiring, Walk-In Closet(s)
Heating Central, Electric
Cooling Central Air, Electric
Flooring Carpet, Ceramic Tile, Luxury Vinyl Plank
Equipment Other
Appliance Dishwasher, Disposal, Electric Cooktop, Microwave
Heat Source Central, Electric
Laundry Electric Dryer Hookup, Utility Room, Full Size W/D Area, Washer Hookup
Exterior
Exterior Feature Covered Patio/Porch, Lighting, Storage
Garage Spaces 2.0
Fence Wood
Community Features Park, Pool
Utilities Available City Sewer, City Water, Community Mailbox, Curbs, Electricity Connected, Individual Water Meter, Sidewalk
Roof Type Composition
Parking Type 2-Car Single Doors
Garage Yes
Building
Lot Description Greenbelt, Landscaped
Story Two
Foundation Slab
Structure Type Brick,Rock/Stone,Siding
Schools
School District Denton Isd
Others
Ownership See Agent
Acceptable Financing Cash, Conventional, VA Loan
Listing Terms Cash, Conventional, VA Loan
Financing Conventional
Special Listing Condition Aerial Photo, Survey Available
Read Less Info
Want to know what your home might be worth? Contact us for a FREE valuation!

Our team is ready to help you sell your home for the highest possible price ASAP

©2024 North Texas Real Estate Information Systems.
Bought with Rakhee Shakya • Dallas Ark, REALTORS
GET MORE INFORMATION




