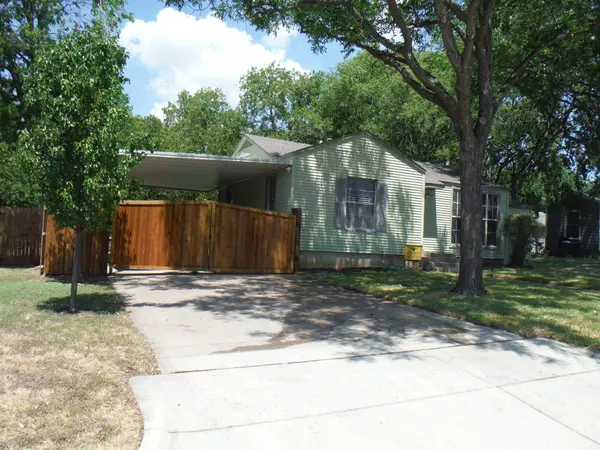For more information regarding the value of a property, please contact us for a free consultation.
Key Details
Property Type Single Family Home
Sub Type Single Family Residence
Listing Status Sold
Purchase Type For Sale
Square Footage 1,311 sqft
Price per Sqft $193
Subdivision Ridglea West Add
MLS Listing ID 20111353
Sold Date 08/22/22
Style Early American
Bedrooms 3
Full Baths 2
HOA Y/N None
Year Built 1948
Annual Tax Amount $2,489
Lot Size 8,407 Sqft
Acres 0.193
Property Description
MOVE IN READY 3 BED 2 BATH 1 CAR GARAGE WITH GATED 2 CAR CARPORT AND 1 CAR GARAGE WITH OPENER. THE YARD IS FULLY FENCED AND CROSS FENCED AND HAS A 23X16 PATIO THAT COMES OFF OF THE KITCHEN. THE HOME HAS THERMAL PANE WINDOWS WITH 2 INCH BLINDS, NEW PAINT, FLOORING, QUARTZ KITCHEN TOPS. BOTH BATHS WERE PREVIOUSLY REMODELED. THE BEDROOMS ARE SPLIT AND THE MASTER SUITE IS VERY LARGE AS IS THE WRAP AROUND KITCHEN AND UTILITY ROOM. THE HOME IS VACANT AND SHOWS VERY NICELY. NOTE THAT THE SELLER IS ALSO THE LISTING BROKER. CALL CSS TO SHOW. PLEASE DO NOT CHANGE TITLE COMPANY. THIS HOME IS NOT FHA ELIGIBLE UNTIL AUGUST 18TH 2022.THANKS FOR SHOWING.
Location
State TX
County Tarrant
Direction SEE NAV
Rooms
Dining Room 1
Interior
Interior Features Built-in Features
Heating Other
Cooling Central Air
Flooring Carpet, Luxury Vinyl Plank, Tile
Appliance Dishwasher, Disposal, Gas Range
Heat Source Other
Laundry Electric Dryer Hookup, Utility Room
Exterior
Garage Spaces 1.0
Carport Spaces 2
Fence Chain Link, Wood
Utilities Available City Sewer, City Water
Roof Type Composition
Parking Type Covered, Garage Door Opener, Gravel
Garage No
Building
Story One
Foundation Pillar/Post/Pier, Slab
Structure Type Siding
Schools
School District Fort Worth Isd
Others
Restrictions Unknown Encumbrance(s)
Ownership MIKE KUTACH
Financing VA
Read Less Info
Want to know what your home might be worth? Contact us for a FREE valuation!

Our team is ready to help you sell your home for the highest possible price ASAP

©2024 North Texas Real Estate Information Systems.
Bought with Meghan Beltran • RE/MAX Trinity
GET MORE INFORMATION




