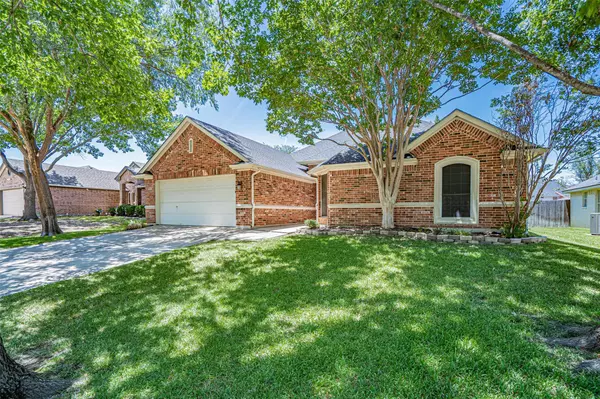For more information regarding the value of a property, please contact us for a free consultation.
Key Details
Property Type Single Family Home
Sub Type Single Family Residence
Listing Status Sold
Purchase Type For Sale
Square Footage 2,008 sqft
Price per Sqft $199
Subdivision Walnut Creek Valley Add
MLS Listing ID 20093006
Sold Date 08/18/22
Style Traditional
Bedrooms 4
Full Baths 2
HOA Y/N None
Year Built 1995
Annual Tax Amount $7,800
Lot Size 8,581 Sqft
Acres 0.197
Property Description
WELL MAINTAINED CUSTOM HOME IN HIGHLY SOUGHT AFTER WALNUT CREEK AREA! Starting with the pretty curb appeal this home has so much to offer! Step inside to a bright and open floor plan with gorgeous windows for natural lighting! HUGE living area with fireplace and fabulous kitchen with tons of cabinet space, newer dishwasher, island & separate breakfast bar PLUS large dining area! All bedrooms are large w tall ceilings & walk in closets! Master suite boasts double sinks, separate shower and luxurious jetted tub! Step outside to the most amazing backyard ready for your summer guests! The lush landscaped yard is so inviting plus plenty of shade and privacy! HVAC and heat pump was replaced in 2021 w extended warranty until 2031. This home is located in the prestigious Walnut Creek community which is well known to those who love to play golf or tennis or just enjoy delicious dining or social events at the Walnut Creek Country Club! Easy access to highways for a faster commute to DFW.
Location
State TX
County Tarrant
Community Jogging Path/Bike Path, Sidewalks
Direction From Hwy 287, take the exit toward Walnut Creek Drive. Turn left on Walnut Creek Drive then right on Country Club Drive. Turn left on Highland Drive, right on Lincoln Road, Left on New Haven Drive. Home is on the left. Sign in yard.
Rooms
Dining Room 1
Interior
Interior Features Cable TV Available, Decorative Lighting, High Speed Internet Available, Kitchen Island, Open Floorplan, Walk-In Closet(s)
Heating Central, Electric, Fireplace(s)
Cooling Ceiling Fan(s), Central Air, Electric
Flooring Carpet, Ceramic Tile, Wood
Fireplaces Number 1
Fireplaces Type Living Room, Wood Burning
Appliance Dishwasher, Disposal, Electric Cooktop, Microwave, Plumbed for Ice Maker
Heat Source Central, Electric, Fireplace(s)
Laundry Electric Dryer Hookup, Utility Room, Full Size W/D Area, Washer Hookup
Exterior
Garage Spaces 2.0
Fence Fenced, Privacy, Wood
Community Features Jogging Path/Bike Path, Sidewalks
Utilities Available All Weather Road, City Sewer, City Water, Curbs, Electricity Available, Electricity Connected, Individual Water Meter, Phone Available, Sidewalk, Underground Utilities
Roof Type Composition
Parking Type 2-Car Double Doors, Additional Parking, Covered, Direct Access, Driveway, Enclosed, Garage, Garage Door Opener, Garage Faces Front, Inside Entrance, Kitchen Level, Oversized, Private
Garage Yes
Building
Lot Description Few Trees, Interior Lot, Landscaped, Level, Lrg. Backyard Grass, Sprinkler System, Subdivision
Story One
Foundation Slab
Structure Type Brick,Siding
Schools
School District Mansfield Isd
Others
Ownership Ryan J. Sullivan
Acceptable Financing Cash, Conventional, FHA, VA Loan
Listing Terms Cash, Conventional, FHA, VA Loan
Financing FHA
Special Listing Condition Utility Easement, Verify Tax Exemptions
Read Less Info
Want to know what your home might be worth? Contact us for a FREE valuation!

Our team is ready to help you sell your home for the highest possible price ASAP

©2024 North Texas Real Estate Information Systems.
Bought with Venesa Acosta • Keller Williams Lonestar DFW
GET MORE INFORMATION




