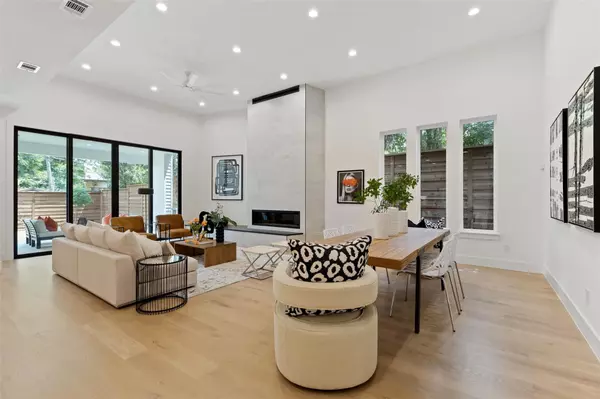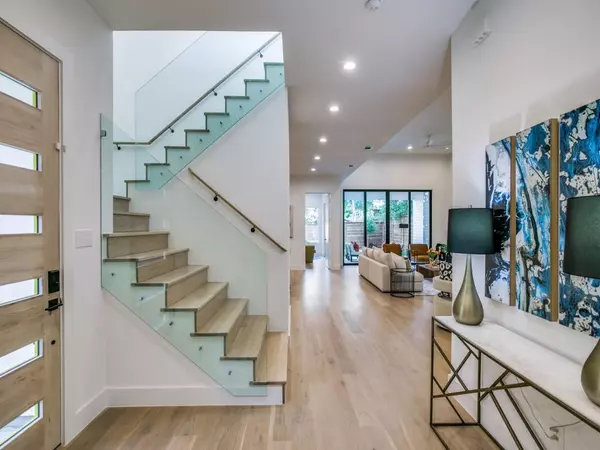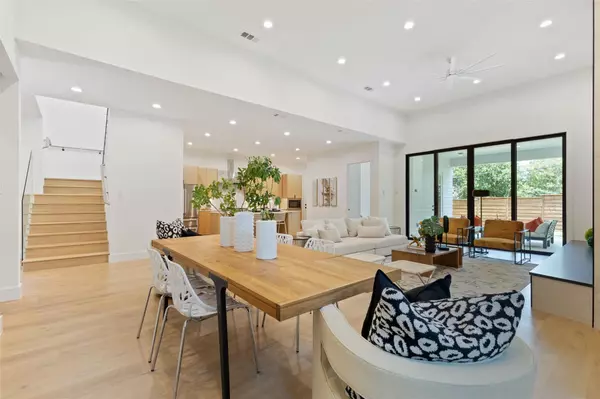For more information regarding the value of a property, please contact us for a free consultation.
Key Details
Property Type Single Family Home
Sub Type Single Family Residence
Listing Status Sold
Purchase Type For Sale
Square Footage 3,686 sqft
Price per Sqft $373
Subdivision Lake Highlands
MLS Listing ID 20072854
Sold Date 10/06/22
Style Contemporary/Modern
Bedrooms 4
Full Baths 4
Half Baths 1
HOA Y/N None
Year Built 2022
Lot Size 8,337 Sqft
Acres 0.1914
Lot Dimensions 60 x 135
Property Description
Enjoy the outstanding design collaboration from Galaxy Modern, RCS Development and AIA award-winning architect Paul Merrill. Floor plan offers a 1st floor owners suite with large bath and closet, plus an additional bedroom down. The unique 2 car garage is over 700 square feet and allows for a pool-sized backyard. Upstairs are two bedrooms and a huge game room. Interior is light and airy, with quality finishes. White oak floors and cabinetry. Large windows, high ceilings. See floor plans. Drive by and note proximity to the lake. Estimated completion is mid June.
Location
State TX
County Dallas
Community Community Dock, Fishing, Greenbelt, Jogging Path/Bike Path, Lake, Marina, Park
Direction Off of Buckner, between Mockingbird and Lake Highlands Dr. Be sure to drive to the lake first so that your clients can see the proximity of the house to the waterfront and bike / jogging path.
Rooms
Dining Room 1
Interior
Interior Features Flat Screen Wiring, Kitchen Island, Loft, Open Floorplan, Pantry, Walk-In Closet(s)
Heating Central, Fireplace(s), Natural Gas
Cooling Central Air, Electric
Flooring Ceramic Tile, Wood
Fireplaces Number 1
Fireplaces Type Gas, Gas Starter, Great Room
Appliance Dishwasher, Disposal, Gas Cooktop, Microwave
Heat Source Central, Fireplace(s), Natural Gas
Laundry Electric Dryer Hookup, Utility Room, Full Size W/D Area
Exterior
Exterior Feature Balcony, Built-in Barbecue, Covered Patio/Porch, Gas Grill, Rain Gutters
Garage Spaces 2.0
Fence Wood
Community Features Community Dock, Fishing, Greenbelt, Jogging Path/Bike Path, Lake, Marina, Park
Utilities Available City Sewer, City Water
Roof Type Flat
Garage Yes
Building
Lot Description Interior Lot, Landscaped, Sprinkler System
Story Two
Foundation Slab
Structure Type Brick,Stucco,Wood
Schools
School District Dallas Isd
Others
Restrictions No Known Restriction(s)
Ownership see agent
Acceptable Financing Cash, Conventional, Texas Vet
Listing Terms Cash, Conventional, Texas Vet
Financing Conventional
Read Less Info
Want to know what your home might be worth? Contact us for a FREE valuation!

Our team is ready to help you sell your home for the highest possible price ASAP

©2025 North Texas Real Estate Information Systems.
Bought with Brandon Green • Greenhouse Texas Real Estate



