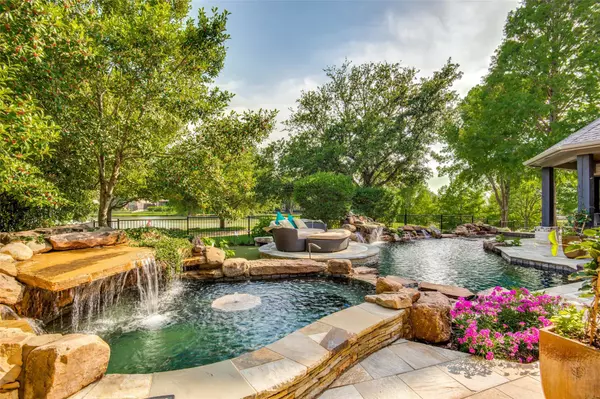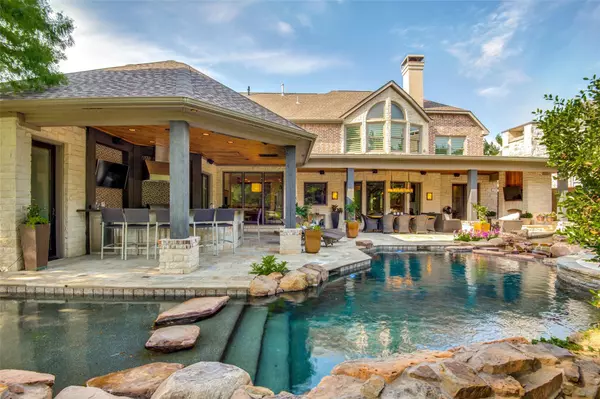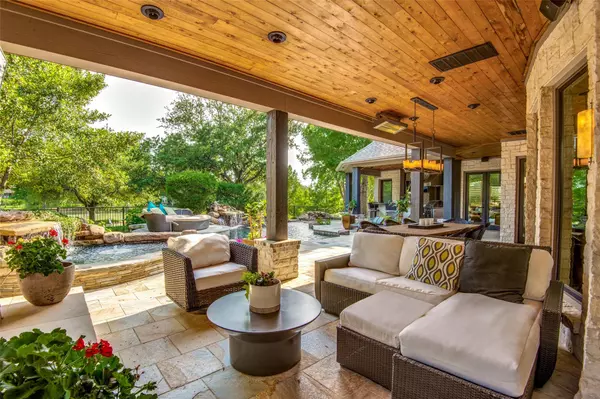For more information regarding the value of a property, please contact us for a free consultation.
Key Details
Property Type Single Family Home
Sub Type Single Family Residence
Listing Status Sold
Purchase Type For Sale
Square Footage 4,598 sqft
Price per Sqft $325
Subdivision Starwood Village Ph 3 12
MLS Listing ID 20061525
Sold Date 09/13/22
Style Traditional
Bedrooms 4
Full Baths 4
Half Baths 3
HOA Fees $249/qua
HOA Y/N Mandatory
Year Built 2001
Annual Tax Amount $17,810
Lot Size 10,410 Sqft
Acres 0.239
Lot Dimensions 80 x 130
Property Description
Best Backyard in The Neighborhood! Impeccable home with more than $500,000 in remodeling, an entertainers dream. Starwood home on a quarter acre lot, a backyard paradise, unbelievable outdoor kitchen, dining area, sparkling pool, spa, water features, and putting green. Ultimate privacy, backyard bordering green space, and a water view with fountains. The majority of the home underwent an entire makeover. Open floor plan blends the spacious family room, bar, kitchen, and dining areas into one wonderful family and friends gathering. Spacious media room, two offices, living room and full-sized pool bath, along with two half baths, located on the first level. The second floor features the large master suite with abundant his and hers walk-in closets. Three more generously sized split bedrooms, ensuite. A conveniently located laundry room with a large flexible area, currently being used as an exercise area. Loads of storage space, impeccable finish out, and designer upgrades throughout.
Location
State TX
County Denton
Community Club House, Community Pool, Curbs, Fitness Center, Gated, Guarded Entrance, Jogging Path/Bike Path, Playground, Pool, Sidewalks, Tennis Court(S)
Direction Use Google Maps or similar App.. You must enter Starwood through the main gate located off Lebanon Rd.
Rooms
Dining Room 2
Interior
Interior Features Built-in Features, Built-in Wine Cooler, Cable TV Available, Decorative Lighting, Eat-in Kitchen, Flat Screen Wiring, Granite Counters, High Speed Internet Available, Kitchen Island, Open Floorplan, Pantry, Smart Home System, Sound System Wiring, Wainscoting, Walk-In Closet(s), Wet Bar, Wired for Data
Heating Fireplace(s), Natural Gas
Cooling Central Air
Flooring Carpet, Ceramic Tile, Hardwood, Wood
Fireplaces Number 3
Fireplaces Type Decorative, Dining Room, Gas Logs, Gas Starter, Outside, Stone, Ventless
Equipment Home Theater, Irrigation Equipment
Appliance Built-in Coffee Maker, Built-in Gas Range, Built-in Refrigerator, Commercial Grade Range, Commercial Grade Vent, Dishwasher, Disposal, Dryer, Electric Oven, Gas Cooktop, Ice Maker, Indoor Grill, Microwave, Convection Oven, Double Oven, Plumbed For Gas in Kitchen, Plumbed for Ice Maker, Refrigerator, Tankless Water Heater, Water Filter, Water Purifier, Water Softener
Heat Source Fireplace(s), Natural Gas
Laundry Electric Dryer Hookup, Utility Room, Full Size W/D Area, Washer Hookup
Exterior
Exterior Feature Built-in Barbecue, Covered Patio/Porch, Gas Grill, Rain Gutters, Lighting, Outdoor Grill, Outdoor Kitchen, Outdoor Living Center
Garage Spaces 3.0
Fence Wood, Wrought Iron
Pool Gunite, Heated, In Ground, Outdoor Pool, Pool Sweep, Pool/Spa Combo, Pump, Water Feature, Waterfall
Community Features Club House, Community Pool, Curbs, Fitness Center, Gated, Guarded Entrance, Jogging Path/Bike Path, Playground, Pool, Sidewalks, Tennis Court(s)
Utilities Available City Sewer, City Water, Concrete, Curbs, Natural Gas Available, Sidewalk, Underground Utilities
Roof Type Composition,Metal
Garage Yes
Private Pool 1
Building
Lot Description Few Trees, Sprinkler System, Subdivision, Tank/ Pond, Water/Lake View
Story Two
Foundation Slab
Structure Type Brick,Stone Veneer
Schools
School District Frisco Isd
Others
Restrictions Architectural,Building,Unknown Encumbrance(s)
Ownership See Agent
Acceptable Financing Cash, Conventional
Listing Terms Cash, Conventional
Financing Conventional
Special Listing Condition Survey Available
Read Less Info
Want to know what your home might be worth? Contact us for a FREE valuation!

Our team is ready to help you sell your home for the highest possible price ASAP

©2024 North Texas Real Estate Information Systems.
Bought with Dena Dillard • Keller Williams Frisco Stars



