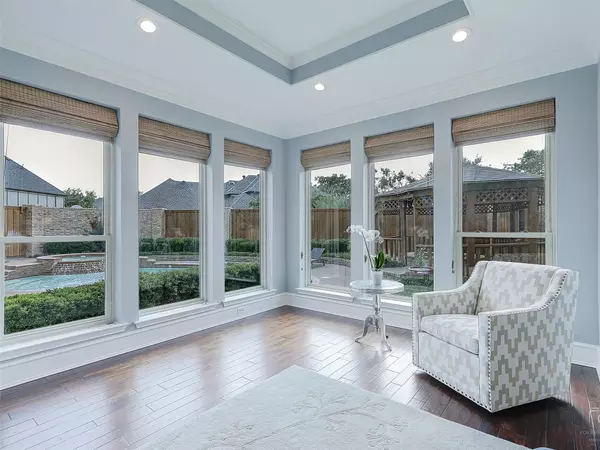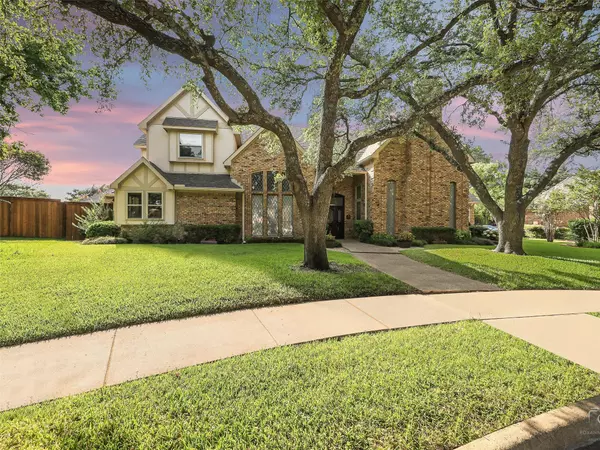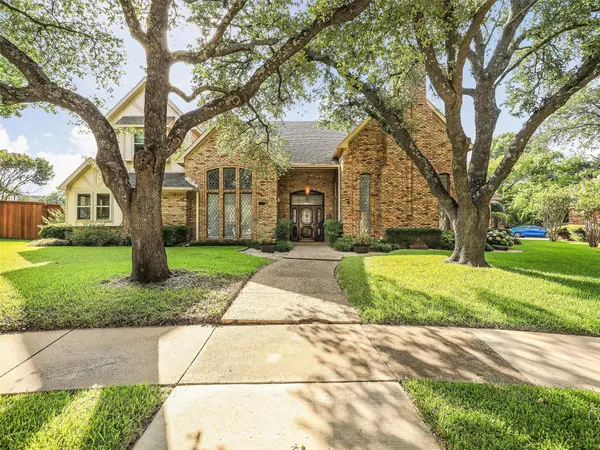For more information regarding the value of a property, please contact us for a free consultation.
Key Details
Property Type Single Family Home
Sub Type Single Family Residence
Listing Status Sold
Purchase Type For Sale
Square Footage 3,788 sqft
Price per Sqft $204
Subdivision Parkway Estates
MLS Listing ID 20095131
Sold Date 07/14/22
Style Other
Bedrooms 4
Full Baths 3
Half Baths 1
HOA Fees $5/ann
HOA Y/N Voluntary
Year Built 1984
Annual Tax Amount $10,415
Lot Size 0.270 Acres
Acres 0.27
Property Description
Central Plano Luxury! This exquisitely appointed custom home is nestled in a private well shaded cul-de-sac on an oversized lot. Large living and dining areas feature soaring 24 foot beamed ceilings and new paint. As you walk through the home and into your kitchen, youll enjoy the delightful indoor-outdoor feel due to many pool facing windows. Have coffee in bed, while enjoying your pool views, before getting ready for your day in your custom California Closets walk-in. Relax with a game of pool before a dusk swim. Exceptional outdoor living with oversized pool, gazebo spa, and well-maintained board on board fence between brick columns. Numerous upgrades since 2016 including hardwood floors, Low-E windows, 3 HVACs, 2 electrical panels, roof, wet bar, half bath, paint, double-ovens, and epoxy 3 car garage flooring. In a world full of exaggerations, this is truly a must-see!
Location
State TX
County Collin
Community Jogging Path/Bike Path, Perimeter Fencing
Direction Home is easily found on google maps and waize apps.
Rooms
Dining Room 1
Interior
Interior Features Decorative Lighting, High Speed Internet Available, Paneling, Vaulted Ceiling(s), Wet Bar
Heating Central, Natural Gas
Cooling Ceiling Fan(s), Central Air, Electric
Flooring Carpet, Ceramic Tile, Terrazzo, Wood
Fireplaces Number 2
Fireplaces Type Brick, Gas Logs, Gas Starter, Wood Burning
Appliance Dishwasher, Disposal, Electric Cooktop, Electric Range, Gas Water Heater, Microwave, Double Oven, Plumbed For Gas in Kitchen, Plumbed for Ice Maker, Trash Compactor
Heat Source Central, Natural Gas
Laundry Full Size W/D Area
Exterior
Exterior Feature Covered Patio/Porch, Rain Gutters, Lighting, Storage
Garage Spaces 3.0
Fence Brick, Wood
Pool Heated, In Ground, Separate Spa/Hot Tub, Water Feature, Waterfall
Community Features Jogging Path/Bike Path, Perimeter Fencing
Utilities Available City Sewer, City Water, Individual Gas Meter, Individual Water Meter
Roof Type Composition
Parking Type Garage, Garage Door Opener, Garage Faces Rear
Garage Yes
Private Pool 1
Building
Lot Description Cul-De-Sac, Few Trees, Irregular Lot, Landscaped, No Backyard Grass, Sprinkler System, Subdivision
Story Two
Foundation Slab
Structure Type Brick,Siding
Schools
High Schools Plano Senior
School District Plano Isd
Others
Restrictions No Known Restriction(s)
Ownership Ginny Stubblefield
Acceptable Financing Cash, Conventional, FHA, VA Loan
Listing Terms Cash, Conventional, FHA, VA Loan
Financing Cash
Read Less Info
Want to know what your home might be worth? Contact us for a FREE valuation!

Our team is ready to help you sell your home for the highest possible price ASAP

©2024 North Texas Real Estate Information Systems.
Bought with Ryan Morris • Market Experts Realty
GET MORE INFORMATION




