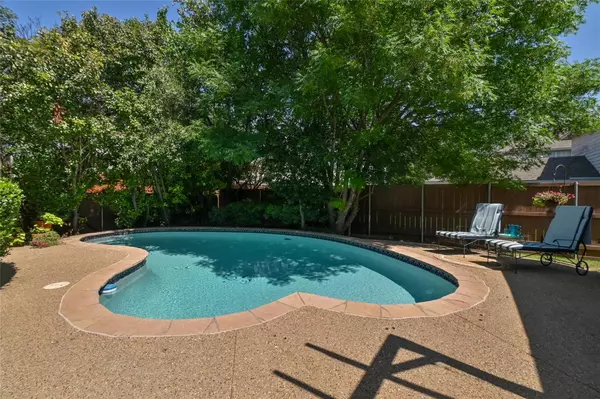For more information regarding the value of a property, please contact us for a free consultation.
Key Details
Property Type Single Family Home
Sub Type Single Family Residence
Listing Status Sold
Purchase Type For Sale
Square Footage 2,570 sqft
Price per Sqft $214
Subdivision Highland Ridge Iii
MLS Listing ID 20089721
Sold Date 07/21/22
Style Traditional
Bedrooms 4
Full Baths 2
Half Baths 1
HOA Fees $25
HOA Y/N Voluntary
Year Built 1995
Annual Tax Amount $7,609
Lot Size 6,969 Sqft
Acres 0.16
Property Description
Upon entering this one owner Drees Home, you're greeted with a soaring entry & grand staircase taking you upstairs to a small landing, three bedrooms, a linen closet and full bathroom. Enjoy the convenience of a downstairs primary bedroom featuring large tub, separate shower, double sinks and large walk-in closet. Off the impressive entry are the formal living & dining area, which connect to the kitchen. The breakfast & kitchen area are open to a large family room that overlooks a serene oasis backyard providing privacy & shade from developed landscape. Other features include oversized laundry room & extra storage under the staircase. In 2020: roof, fence & HVAC replaced, luxury vinyl wood floors installed in entry, family, kitchen, breakfast & primary bedroom, carpet installed on staircase, landing & upstairs bedrooms, exterior and interior house repainted. In 2021, pool pump was replaced. In 2022, pool was completely remodeled and all sprinkler heads were repaired or replaced.
Location
State TX
County Collin
Community Club House, Community Pool, Greenbelt, Jogging Path/Bike Path, Playground, Pool, Sidewalks, Tennis Court(S)
Direction From Coit, go east on Stonehaven, then right on Kendall Dr. House is on the west side, facing east.
Rooms
Dining Room 2
Interior
Interior Features Cable TV Available, Decorative Lighting, Eat-in Kitchen, High Speed Internet Available, Kitchen Island, Open Floorplan, Pantry, Vaulted Ceiling(s), Walk-In Closet(s)
Heating Central, Natural Gas
Cooling Ceiling Fan(s), Central Air, Electric, Zoned
Flooring Carpet, Ceramic Tile, Luxury Vinyl Plank
Fireplaces Number 1
Fireplaces Type Decorative, Gas Logs, Gas Starter
Appliance Dishwasher, Disposal, Electric Cooktop, Electric Oven, Gas Water Heater, Microwave, Vented Exhaust Fan
Heat Source Central, Natural Gas
Laundry Electric Dryer Hookup, Utility Room, Full Size W/D Area, Washer Hookup
Exterior
Exterior Feature Dog Run, Rain Gutters, Lighting
Garage Spaces 2.0
Fence Wood
Pool In Ground
Community Features Club House, Community Pool, Greenbelt, Jogging Path/Bike Path, Playground, Pool, Sidewalks, Tennis Court(s)
Utilities Available Alley, Cable Available, City Sewer, City Water, Curbs, Individual Gas Meter, Individual Water Meter, Sidewalk
Roof Type Composition
Garage Yes
Private Pool 1
Building
Lot Description Few Trees, Interior Lot, Landscaped, Sprinkler System, Subdivision
Story Two
Foundation Slab
Structure Type Brick
Schools
High Schools Plano West
School District Plano Isd
Others
Ownership Susan McNamara
Financing Conventional
Read Less Info
Want to know what your home might be worth? Contact us for a FREE valuation!

Our team is ready to help you sell your home for the highest possible price ASAP

©2024 North Texas Real Estate Information Systems.
Bought with Shannon Beitchman • Compass RE Texas, LLC



