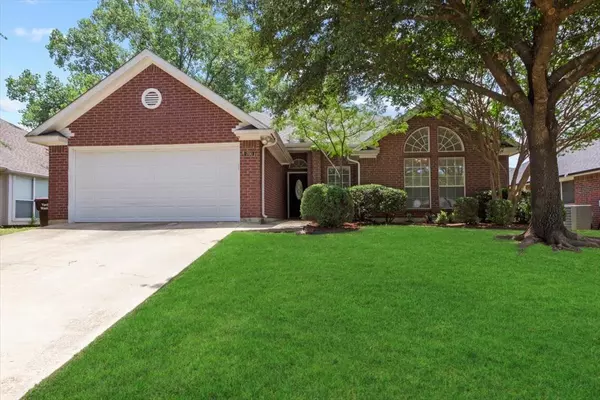For more information regarding the value of a property, please contact us for a free consultation.
Key Details
Property Type Single Family Home
Sub Type Single Family Residence
Listing Status Sold
Purchase Type For Sale
Square Footage 1,345 sqft
Price per Sqft $289
Subdivision Sherman Oaks Add
MLS Listing ID 20082682
Sold Date 08/12/22
Style Traditional
Bedrooms 3
Full Baths 2
HOA Y/N None
Year Built 1998
Annual Tax Amount $4,547
Lot Size 7,492 Sqft
Acres 0.172
Property Description
Welcome home. This charming 3 bedroom 2 bath home with a designer heated, salt water pool-spa combo features a stone waterfall. Enjoy the oasis of a backyard with a garden and covered patio to enjoy the view. The spacious main bedroom is highlighted by tray ceilings, brand new carpet, and updated en-suite bathroom with walk-in closet and jetted tub. The main bedroom is conveniently separated from secondary bedrooms for added privacy. One bedroom has large custom arched windows, and the other bedroom has French doors that can also be used as an office-study. The kitchen has a breakfast bar that over looks the dining and spacious living room. The living room features a wood burning brick fireplace. The home also includes a separate laundry room with a washer-dryer. The two car garage has additional space recessed for storage. 1 mile from TWU, 1.5 miles Downtown Denton, 4.5 miles from I-35. Open House Saturday 25th 1-4pm Sunday 26th 12-3pm. Staged to show visual representation of space.
Location
State TX
County Denton
Direction From Fort Worth, take I-35W N to exit 469. Turn right onto W University Dr, then turn left onto N Locust St. Turn right onto E Sherman Dr, then turn left onto N Bell Ave. Turn right onto Chateau Ct.
Rooms
Dining Room 1
Interior
Interior Features Cable TV Available, Eat-in Kitchen, High Speed Internet Available, Pantry, Tile Counters, Walk-In Closet(s)
Heating Central
Cooling Central Air
Flooring Carpet, Ceramic Tile, Laminate
Fireplaces Number 1
Fireplaces Type Gas, Gas Logs, Wood Burning
Appliance Dishwasher, Disposal, Dryer, Electric Range, Gas Oven, Gas Water Heater, Ice Maker, Microwave, Plumbed For Gas in Kitchen, Plumbed for Ice Maker, Refrigerator, Vented Exhaust Fan, Washer
Heat Source Central
Laundry Electric Dryer Hookup, Utility Room, Full Size W/D Area, Washer Hookup
Exterior
Exterior Feature Covered Patio/Porch, Garden(s), Rain Gutters, Private Yard
Garage Spaces 2.0
Fence Back Yard, Fenced
Pool Fenced, Gunite, Heated, In Ground, Pool Sweep, Pool/Spa Combo, Pump, Salt Water, Waterfall
Utilities Available City Sewer, City Water, Individual Water Meter
Roof Type Composition
Garage Yes
Private Pool 1
Building
Lot Description Few Trees, Landscaped, Sloped, Sprinkler System, Subdivision
Story One
Foundation Slab
Structure Type Brick
Schools
School District Denton Isd
Others
Ownership SEE TAX
Acceptable Financing Cash, Conventional, FHA, VA Loan
Listing Terms Cash, Conventional, FHA, VA Loan
Financing Conventional
Read Less Info
Want to know what your home might be worth? Contact us for a FREE valuation!

Our team is ready to help you sell your home for the highest possible price ASAP

©2024 North Texas Real Estate Information Systems.
Bought with Lara Bryant-Campbell • Fathom Realty, LLC



