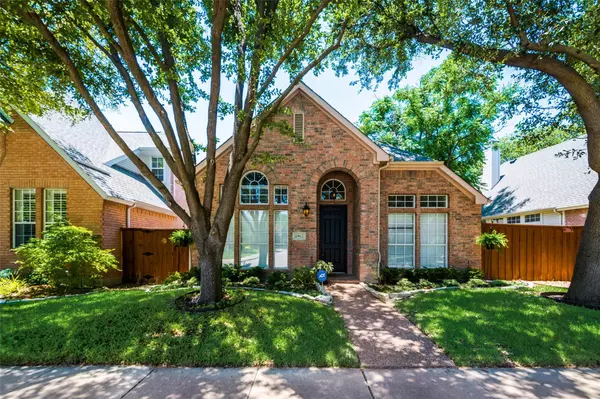For more information regarding the value of a property, please contact us for a free consultation.
Key Details
Property Type Single Family Home
Sub Type Single Family Residence
Listing Status Sold
Purchase Type For Sale
Square Footage 1,940 sqft
Price per Sqft $226
Subdivision Highland Creek Manor
MLS Listing ID 20085872
Sold Date 07/22/22
Style Traditional
Bedrooms 3
Full Baths 2
HOA Fees $190/mo
HOA Y/N Mandatory
Year Built 1996
Annual Tax Amount $8,499
Lot Size 4,356 Sqft
Acres 0.1
Property Description
Multiple offers received. Deadline for highest and best is Sunday, 6-26-22 at 3:00p CST. No offers will be accepted or presented after this deadline. Beautiful 3-2-2 patio home in quiet gated N Dallas community. Mature tree lined street. Minutes from 190, DNT, great shopping, restaurants. Vaulted ceilings, plenty of natural light, paved side patio, decked back yard. Oversized master bedroom, bath and closet. Open kitchen with breakfast bar and nook. Updates include: AC condenser ('18), fence stained, front door paint, garage door and opener, rain gutters with gutter guards, ceiling fans, kitchen faucet, disposal, recessed lighting, oven, toilets, carpet in two bedrooms ('15).
Location
State TX
County Collin
Direction Gated Community is located at Frankford & Meandering Way. After Gatehouse go left on Aspen Creek.
Rooms
Dining Room 2
Interior
Interior Features Cable TV Available, Cathedral Ceiling(s), Decorative Lighting, Eat-in Kitchen, Open Floorplan, Vaulted Ceiling(s), Walk-In Closet(s)
Heating Central, Natural Gas
Cooling Ceiling Fan(s), Central Air, Electric
Flooring Carpet, Ceramic Tile, Wood
Fireplaces Number 1
Fireplaces Type Gas, Gas Logs, Gas Starter, Glass Doors
Appliance Dishwasher, Disposal, Electric Cooktop, Electric Oven, Gas Water Heater, Microwave
Heat Source Central, Natural Gas
Laundry Utility Room
Exterior
Exterior Feature Rain Gutters, Private Yard
Garage Spaces 2.0
Fence Wood
Utilities Available City Sewer, City Water, Sidewalk
Roof Type Composition
Parking Type Garage, Garage Door Opener, Garage Faces Rear
Garage Yes
Building
Lot Description Landscaped, Lrg. Backyard Grass, Subdivision
Story One
Foundation Slab
Structure Type Brick
Schools
High Schools Plano West
School District Plano Isd
Others
Ownership Lisa Egerman
Acceptable Financing Cash, Conventional, FHA, VA Loan
Listing Terms Cash, Conventional, FHA, VA Loan
Financing Cash
Read Less Info
Want to know what your home might be worth? Contact us for a FREE valuation!

Our team is ready to help you sell your home for the highest possible price ASAP

©2024 North Texas Real Estate Information Systems.
Bought with Brian Fiorenza • ERA Myers & Myers Realty
GET MORE INFORMATION




