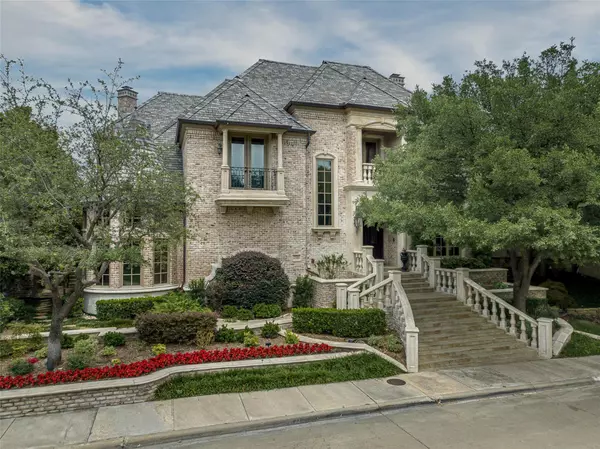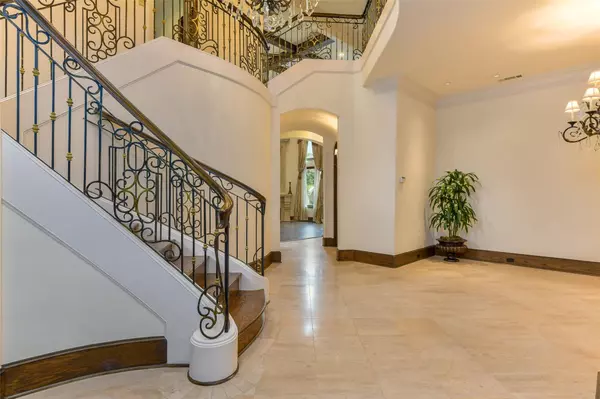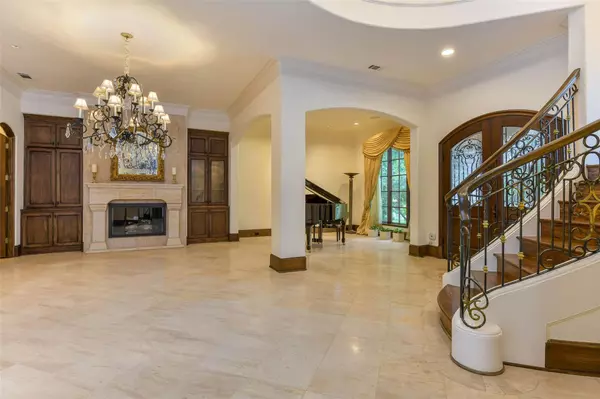For more information regarding the value of a property, please contact us for a free consultation.
Key Details
Property Type Single Family Home
Sub Type Single Family Residence
Listing Status Sold
Purchase Type For Sale
Square Footage 7,354 sqft
Price per Sqft $475
Subdivision Lake Forest Ph A
MLS Listing ID 20086599
Sold Date 09/02/22
Bedrooms 3
Full Baths 5
Half Baths 2
HOA Fees $1,075/ann
HOA Y/N Mandatory
Year Built 2001
Annual Tax Amount $59,996
Lot Size 0.513 Acres
Acres 0.513
Property Description
Incredibly unique property offering a carefree lock and leave lifestyle in the gated Lake Forest community. Custom built by Bob Thompson, this luxury home has a floor plan which appeals to singles, couples or families. The main house offers several living areas, first floor primary suite with dual baths and custom closets, 2 additional generously sized bedrooms with en-suite baths, high ceilings, open floor plan, elevator and attached 3-car garage. A charming stone path with wisteria covered archways leads to the guest house which has multiple living spaces including two bedrooms or offices, a library, full bath, kitchen area and attached garage. It functions beautifully as a place for family and friends to stay or for use as a home office or studio. The lovely pool is accented by a garden and large grassy area. Originally 2 lots, the property has been re-platted as one lot, encompassing approximately half acre.
Location
State TX
County Dallas
Community Curbs
Direction North on Hillcrest from Forest Lane. Enter through Lake Forest gate on Hillcrest and drive straight ahead.
Rooms
Dining Room 2
Interior
Interior Features Built-in Features, Chandelier, Eat-in Kitchen, Elevator, Granite Counters
Heating Central, Fireplace(s), Natural Gas, Zoned
Cooling Central Air, Electric, Zoned
Flooring Carpet, Hardwood, Marble
Fireplaces Number 5
Fireplaces Type Bedroom, Den, Dining Room, Gas, Gas Logs, Library, Master Bedroom
Equipment Generator
Appliance Built-in Gas Range, Built-in Refrigerator, Dishwasher, Disposal, Dryer, Microwave, Refrigerator, Vented Exhaust Fan, Washer
Heat Source Central, Fireplace(s), Natural Gas, Zoned
Laundry Full Size W/D Area
Exterior
Exterior Feature Balcony, Garden(s)
Garage Spaces 4.0
Fence Brick, Fenced, Gate, Wood
Pool In Ground, Water Feature
Community Features Curbs
Utilities Available Alley, City Sewer, City Water, Concrete, Curbs, Individual Gas Meter, Individual Water Meter
Roof Type Slate
Garage Yes
Private Pool 1
Building
Lot Description Irregular Lot, Landscaped, Sprinkler System
Story Two
Foundation Slab
Structure Type Brick,Stucco
Schools
School District Dallas Isd
Others
Ownership See Agent
Acceptable Financing Cash, Conventional
Listing Terms Cash, Conventional
Financing Conventional
Special Listing Condition Survey Available
Read Less Info
Want to know what your home might be worth? Contact us for a FREE valuation!

Our team is ready to help you sell your home for the highest possible price ASAP

©2024 North Texas Real Estate Information Systems.
Bought with David Tucker • David Otis Tucker
GET MORE INFORMATION




