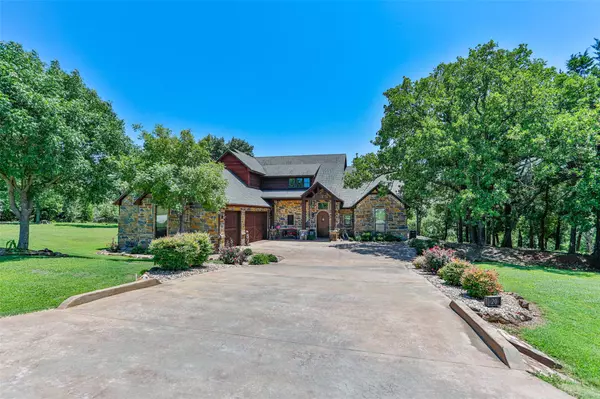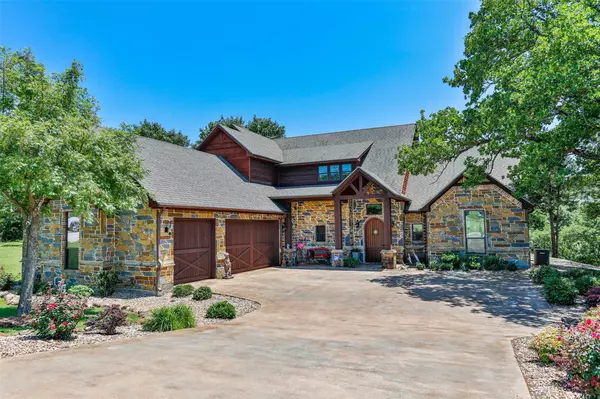For more information regarding the value of a property, please contact us for a free consultation.
Key Details
Property Type Single Family Home
Sub Type Single Family Residence
Listing Status Sold
Purchase Type For Sale
Square Footage 3,777 sqft
Price per Sqft $224
Subdivision Muirfield Add
MLS Listing ID 20080836
Sold Date 08/31/22
Style Traditional
Bedrooms 5
Full Baths 4
Half Baths 1
HOA Fees $56
HOA Y/N Mandatory
Year Built 2008
Annual Tax Amount $9,571
Lot Size 0.397 Acres
Acres 0.397
Property Description
This GORGEOUS custom home is nestled in a heavily wooded treed cul-de-sac. 3777 sq ft, 5 bdrm, 4.5 bthrm, 3 LV area home boosts of Sunrise views from the downstairs oversized master suite, designer bath and customized master closet connected to utility room. A guest bdrm with FB, also on main floor. Beautiful kitchen with large walk-in pantry. Main LV area has cathedral ceilings with floor to ceiling stone FP insert-blower that will heat whole house. 2nd living space adjacent to the kitchen, where the family can enjoy as gameroom, with a wet bar area. HUGE back patio for outdoor entertainment or relax privately. Upstairs is 3 spacious bdrm, 2 fb, a large LV area and a peaceful walk-out patio. ROCK CREEK RESORT is a private, master planned community with a Jack Nicklaus Championship Golf Course.Includes golf, private docks w lake access, training facility,tennis courts,resort pool;24hr gated security.Buyer and Buyers agent to verify that all information contained herein is accurate.
Location
State TX
County Grayson
Community Boat Ramp, Club House, Community Pool, Fitness Center, Gated, Golf, Guarded Entrance, Lake, Marina, Tennis Court(S)
Direction From Whitesboro: North on 377, West on FM 901. ROCK CREEK entrance is Northside of FM 901. Check in with guard for entrance. You will continue straight on Rock Creek Blvd, turn left on Muirfield Dr., then left onto Dublin Circle, at the stop sign, home is on left at the stop sign. in Cul-de-sac
Rooms
Dining Room 1
Interior
Interior Features Built-in Features, Cathedral Ceiling(s), Decorative Lighting, Granite Counters, High Speed Internet Available
Heating Central, Fireplace Insert, Pellet Stove
Cooling Ceiling Fan(s), Central Air, Electric
Flooring Carpet, Ceramic Tile, Hardwood
Fireplaces Number 1
Fireplaces Type Blower Fan, Brick, Circulating, Insert, Pellet Stove
Appliance Dishwasher, Disposal, Microwave
Heat Source Central, Fireplace Insert, Pellet Stove
Laundry Electric Dryer Hookup, Washer Hookup
Exterior
Exterior Feature Balcony, Covered Patio/Porch, Dog Run, Rain Gutters, Lighting
Garage Spaces 3.0
Community Features Boat Ramp, Club House, Community Pool, Fitness Center, Gated, Golf, Guarded Entrance, Lake, Marina, Tennis Court(s)
Utilities Available Private Sewer, Underground Utilities
Roof Type Composition
Parking Type 2-Car Double Doors
Garage Yes
Building
Lot Description Cul-De-Sac, Landscaped, Lrg. Backyard Grass, Many Trees, Sprinkler System
Story Two
Foundation Slab
Structure Type Brick,Rock/Stone
Schools
School District Whitesboro Isd
Others
Restrictions Deed
Ownership Of Record
Acceptable Financing Cash, Conventional
Listing Terms Cash, Conventional
Financing Cash
Special Listing Condition Deed Restrictions, Survey Available
Read Less Info
Want to know what your home might be worth? Contact us for a FREE valuation!

Our team is ready to help you sell your home for the highest possible price ASAP

©2024 North Texas Real Estate Information Systems.
Bought with JON SANDERS • SANDERS REAL ESTATE
GET MORE INFORMATION




