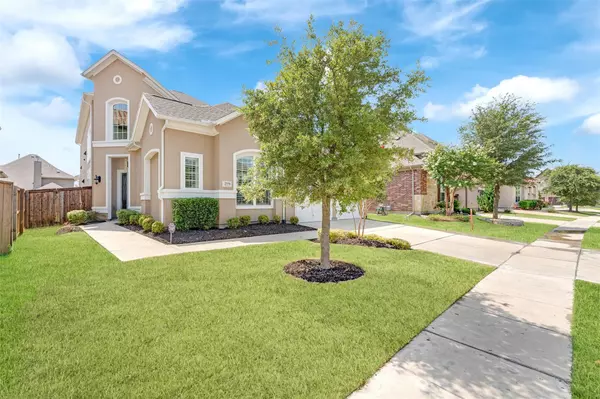For more information regarding the value of a property, please contact us for a free consultation.
Key Details
Property Type Single Family Home
Sub Type Single Family Residence
Listing Status Sold
Purchase Type For Sale
Square Footage 3,801 sqft
Price per Sqft $197
Subdivision Haggard Estates Ph Two
MLS Listing ID 20084873
Sold Date 08/03/22
Bedrooms 4
Full Baths 4
Half Baths 1
HOA Fees $100/ann
HOA Y/N Mandatory
Year Built 2016
Lot Size 6,621 Sqft
Acres 0.152
Property Description
PLANO ISD! Gorgeous Toll Brothers Custom Home located in a nice and quiet neighborhood of West Park. 4 bedrooms, 4.5 baths open floor plan with ton of upgrades. Downstairs features primary bedroom, second bedroom with full bathroom, a half bath, and office. 2 bedrooms with 2 full baths, spacious game room and movie room upstairs. Solid hardwood floors throughout main living areas of the home. All windows have custom plantation shutters while every living space and bedroom has a set of speakers and their own controller (Sonos) for music play. Large extended living room with a cozy fireplace. Kitchen features quartz countertops, large island, upgraded cabinets, touchless sensor faucet, Kitchen Aids appliances, and gas range. Large backyard with covered patio is perfect for family entertaining. Exclusive community with outdoor pavilion, pool, and playground. Minutes away Highway 75, PGBT, shopping, and restaurants. Washer and Dryer will convey with a reasonable offer.
Location
State TX
County Collin
Community Community Pool
Direction Take Park off 75 and go west. Take a right on Country Place to Farmstead and go west to History, House will be on your right. Main Entrance to Community is off Custer.
Rooms
Dining Room 2
Interior
Interior Features Built-in Wine Cooler, Cable TV Available, Dry Bar, High Speed Internet Available, Kitchen Island, Open Floorplan, Pantry, Smart Home System
Heating Central, Natural Gas
Cooling Central Air, Electric
Flooring Carpet, Tile, Wood
Fireplaces Number 1
Fireplaces Type Gas Logs, Gas Starter
Appliance Built-in Refrigerator, Dishwasher, Disposal, Gas Cooktop, Microwave, Convection Oven, Plumbed For Gas in Kitchen, Plumbed for Ice Maker, Refrigerator
Heat Source Central, Natural Gas
Exterior
Exterior Feature Covered Patio/Porch, Rain Gutters, Private Yard
Garage Spaces 2.0
Fence Wood
Community Features Community Pool
Utilities Available City Sewer, City Water, Concrete, Sidewalk, Underground Utilities
Roof Type Composition
Parking Type 2-Car Double Doors, Garage, Garage Door Opener, Garage Faces Front, Oversized
Garage Yes
Building
Story Two
Foundation Slab
Structure Type Stucco
Schools
High Schools Plano Senior
School District Plano Isd
Others
Ownership See Tax
Acceptable Financing Cash, Conventional
Listing Terms Cash, Conventional
Financing Conventional
Read Less Info
Want to know what your home might be worth? Contact us for a FREE valuation!

Our team is ready to help you sell your home for the highest possible price ASAP

©2024 North Texas Real Estate Information Systems.
Bought with Jimmy Huynh • Citiwide Alliance Realty
GET MORE INFORMATION




