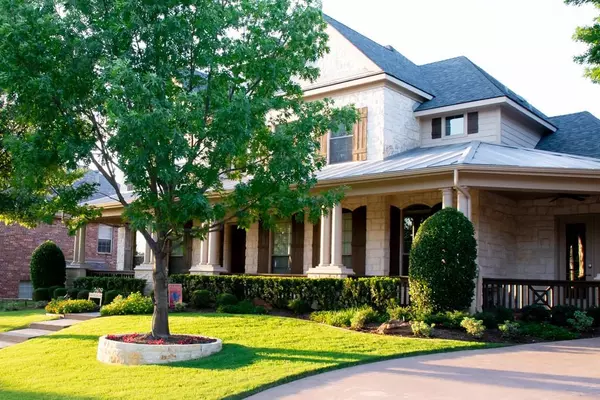For more information regarding the value of a property, please contact us for a free consultation.
Key Details
Property Type Single Family Home
Sub Type Single Family Residence
Listing Status Sold
Purchase Type For Sale
Square Footage 3,984 sqft
Price per Sqft $215
Subdivision Castle Hills Ph Ii Sec D
MLS Listing ID 20083860
Sold Date 07/19/22
Bedrooms 4
Full Baths 3
Half Baths 1
HOA Fees $76/ann
HOA Y/N Mandatory
Year Built 2005
Annual Tax Amount $12,265
Lot Size 0.261 Acres
Acres 0.261
Property Description
BEAUTIFUL, IMMACULATELY maintained home in the heart of Castle Hills! Home features mature shade trees, lush landscaping and wrap around front porch! Open floor plan with high ceilings, handscraped wood floors and lots of natural light over-looking the beautifully landscaped backyard which backs up to neighborhood greenbelt! Chef's Kitchen with large lsland, built-in Sub Zero fridge, Sub Zero wine fridge, double ovens, gas cooktop and plenty of storage and counter space. Also, bonus room off the kitchen which can be utilized as an additional living space, wine room or downstairs game room! Large Master Bedroom has a large bath with stand alone tub, separate shower, two sinks and walk in closet with tasteful built ins by California Closets. Upstairs, you will find 3 additional spacious bedrooms and large Game Room. Also, all secondary bedroom closets have built ins to ensure maximum space utilization and organization. Too many upgrades throughout to even mention!
Location
State TX
County Denton
Direction From 121, South on Josey Ln, right on King Arthur, left on Avalon, right on Queen Margaret
Rooms
Dining Room 2
Interior
Interior Features Built-in Features, Built-in Wine Cooler, Cable TV Available, Double Vanity, Granite Counters, High Speed Internet Available, Kitchen Island, Open Floorplan, Pantry, Walk-In Closet(s), Wired for Data
Heating Central, Natural Gas
Cooling Central Air, Electric
Flooring Carpet, Ceramic Tile, Wood
Fireplaces Number 1
Fireplaces Type Gas Logs, Wood Burning
Appliance Built-in Refrigerator, Dishwasher, Disposal, Electric Oven, Gas Cooktop, Gas Range, Microwave, Double Oven, Tankless Water Heater
Heat Source Central, Natural Gas
Laundry Full Size W/D Area
Exterior
Exterior Feature Attached Grill, Covered Patio/Porch, Fire Pit, Lighting, Outdoor Grill, Private Yard
Garage Spaces 3.0
Fence Fenced, Gate, Wood, Wrought Iron
Utilities Available City Sewer, City Water, Sidewalk
Roof Type Composition
Garage Yes
Building
Lot Description Few Trees, Greenbelt, Interior Lot, Landscaped, Sprinkler System, Subdivision
Story Two
Foundation Slab
Structure Type Brick,Rock/Stone
Schools
School District Lewisville Isd
Others
Ownership Ask Agent
Acceptable Financing Cash, Conventional
Listing Terms Cash, Conventional
Financing Conventional
Read Less Info
Want to know what your home might be worth? Contact us for a FREE valuation!

Our team is ready to help you sell your home for the highest possible price ASAP

©2024 North Texas Real Estate Information Systems.
Bought with Rachael Wang • Redfin Corporation



