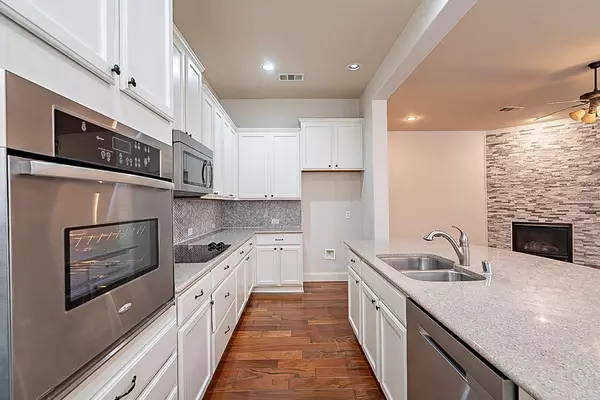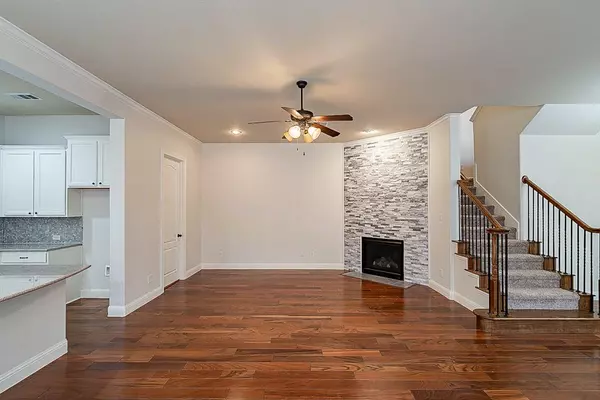For more information regarding the value of a property, please contact us for a free consultation.
Key Details
Property Type Single Family Home
Sub Type Single Family Residence
Listing Status Sold
Purchase Type For Sale
Square Footage 3,002 sqft
Price per Sqft $167
Subdivision Carrington Village Ph 1
MLS Listing ID 20086792
Sold Date 09/30/22
Bedrooms 4
Full Baths 3
Half Baths 1
HOA Fees $47
HOA Y/N Mandatory
Year Built 2009
Annual Tax Amount $7,422
Lot Size 4,268 Sqft
Acres 0.098
Property Description
4 bedroom, 3.5 bathroom stunner in Lewisville! Enjoy preparing meals in this impressive kitchen equipped with ample cabinets, stainless steel appliances and generous counter space. Step inside this beautiful interior with vaulted ceilings, plenty of natural light, and neutral palette. Primary bathroom features a separate tub and shower, dual sinks and a walk-in closet. Head to the backyard for the perfect private area to enjoy the outdoors. A must see! This home has been virtually staged to illustrate its potential
Location
State TX
County Denton
Community Community Pool
Direction HeadsouthonTX-121Take theFM-3040TurnrightontoFM3040TurnrightontoDeer RunTurnlefttowardSunderland LnTurnrighttowardSunderland LnTurnrightontoSunderland LnTurnleftontoKielder Dr
Rooms
Dining Room 1
Interior
Interior Features Other
Heating Natural Gas
Cooling Central Air
Flooring Carpet, Ceramic Tile, Hardwood
Fireplaces Number 1
Fireplaces Type Gas Starter
Appliance Dishwasher, Microwave
Heat Source Natural Gas
Exterior
Garage Spaces 2.0
Community Features Community Pool
Utilities Available City Sewer, City Water
Roof Type Composition
Garage Yes
Building
Story Two
Foundation Slab
Structure Type Brick
Schools
School District Lewisville Isd
Others
Ownership Opendoor Property Trust I
Financing Conventional
Read Less Info
Want to know what your home might be worth? Contact us for a FREE valuation!

Our team is ready to help you sell your home for the highest possible price ASAP

©2025 North Texas Real Estate Information Systems.
Bought with Appachan Ouseph • WILLIAM DAVIS REALTY



