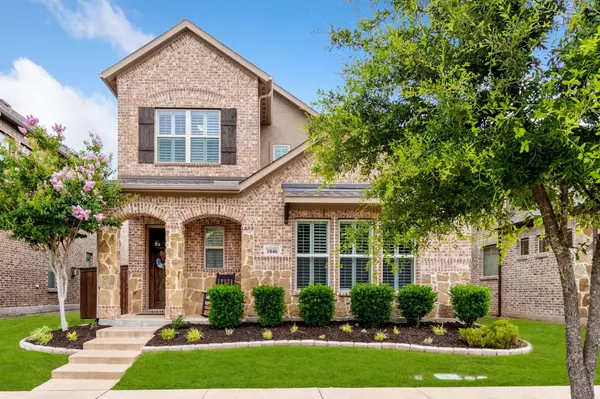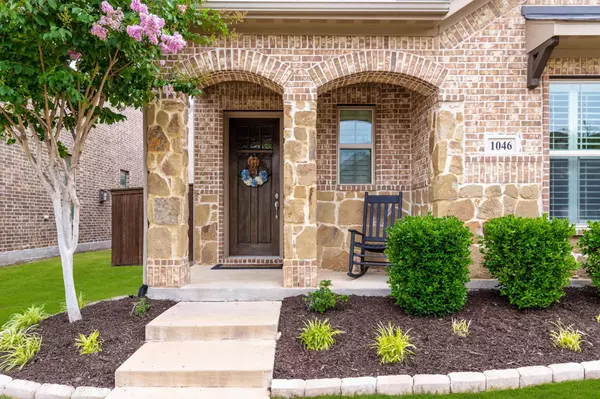For more information regarding the value of a property, please contact us for a free consultation.
Key Details
Property Type Single Family Home
Sub Type Single Family Residence
Listing Status Sold
Purchase Type For Sale
Square Footage 2,968 sqft
Price per Sqft $235
Subdivision Village At Twin Creeks Ph Two
MLS Listing ID 20080475
Sold Date 07/18/22
Bedrooms 4
Full Baths 3
Half Baths 1
HOA Fees $62
HOA Y/N Mandatory
Year Built 2017
Annual Tax Amount $9,034
Lot Size 4,878 Sqft
Acres 0.112
Property Description
Beautiful 4 bed, 4 total bath home in the wonderful community of Village At Twin Creeks in Allen, Tx. Entering this home you are met with hardwood flooring and a unique layout. Coming into the you will see a spacious living room area with cozy gas fireplace. To your right you will see the primary bedroom complete with an ensuite bathroom, separate shower and walk in closet. Cook meals in the large open kitchen area with ample counter space and dining area. From the kitchen you access the utility room and spacious 2 car garage with alley access. Upstairs you find a large game room and separate media room perfect for family movie nights! On the left of the game room you will see a spacious bedroom, having its own full sized bathroom and walk in closet. On the other side sits two more sizeable bonus guest bedrooms each having their own walk in closets and sharing the second full bathroom. Not only is this home beautiful but it has great community amenities as well! This house has it all!
Location
State TX
County Collin
Community Club House, Community Pool, Community Sprinkler, Greenbelt, Jogging Path/Bike Path, Park, Playground, Pool
Direction From Central Expy and take a left on W Bethany Drive and right on S Watter Rd. Left on Kennedy Drive and and additional left onto Margo Drive. House is on the right.
Rooms
Dining Room 1
Interior
Interior Features Built-in Features, Decorative Lighting, Eat-in Kitchen, Granite Counters, Kitchen Island, Open Floorplan, Pantry, Walk-In Closet(s)
Heating Central, Electric, Fireplace(s)
Cooling Ceiling Fan(s), Central Air, Electric
Flooring Carpet, Hardwood, Tile
Fireplaces Number 1
Fireplaces Type Gas, Gas Logs, Gas Starter, Living Room
Appliance Dishwasher, Disposal, Electric Oven, Gas Cooktop, Microwave, Plumbed For Gas in Kitchen, Vented Exhaust Fan
Heat Source Central, Electric, Fireplace(s)
Laundry Electric Dryer Hookup, Utility Room, Full Size W/D Area, Washer Hookup
Exterior
Exterior Feature Covered Patio/Porch, Garden(s), Rain Gutters
Garage Spaces 2.0
Fence Back Yard, Fenced, Gate, Wood
Community Features Club House, Community Pool, Community Sprinkler, Greenbelt, Jogging Path/Bike Path, Park, Playground, Pool
Utilities Available City Sewer, City Water
Roof Type Composition,Shingle
Garage Yes
Building
Lot Description Cleared, Few Trees, Interior Lot, Landscaped
Story Two
Foundation Slab
Structure Type Wood
Schools
School District Allen Isd
Others
Acceptable Financing Cash, Conventional, FHA, VA Loan
Listing Terms Cash, Conventional, FHA, VA Loan
Financing Conventional
Read Less Info
Want to know what your home might be worth? Contact us for a FREE valuation!

Our team is ready to help you sell your home for the highest possible price ASAP

©2025 North Texas Real Estate Information Systems.
Bought with Tauqeer Manzoor • Metro Realty Group LLC



