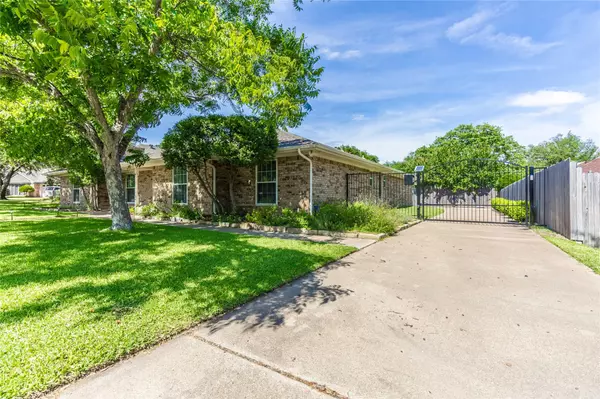For more information regarding the value of a property, please contact us for a free consultation.
Key Details
Property Type Single Family Home
Sub Type Single Family Residence
Listing Status Sold
Purchase Type For Sale
Square Footage 2,702 sqft
Price per Sqft $153
Subdivision Huntwick Six Add
MLS Listing ID 20075186
Sold Date 07/12/22
Style Ranch
Bedrooms 4
Full Baths 3
HOA Y/N None
Year Built 1980
Annual Tax Amount $7,436
Lot Size 9,713 Sqft
Acres 0.223
Property Description
Ideally located on a cul-de-sac within walking distance to Martin Senior High School. Right off of I-20 for easy Access to the metroplex. Large home with four bedrooms, three full baths and no HOA. Split mother-in-law suite with private bath on one side of the home, additional bedrooms on the opposite side. Master has split vanities and his and hers walk-in closets. Kids bedrooms have Jack and Jill bath. Office and Dining room as you enter the home with a Large family room in the center. Additional living space off the back of the house for the kids which could make a wonderful playroom or craft room. Eat in kitchen with standing bar. Gas cooktop and double oven makes for a great space to prepare meals for the entire family. Laundry room has space for an additional freezer. Tons of storage with walk-in closets throughout the home. Newer windows, HVAC, and iron drive gate. You just cannot beat this established neighborhood location! Simply the best! Showings begin Saturday @9am
Location
State TX
County Tarrant
Community Curbs
Direction From Woodside, go west on Mayfield to Danbury, turn south and follow to Ivywild Ct.
Rooms
Dining Room 2
Interior
Interior Features Cable TV Available, Double Vanity, Eat-in Kitchen, High Speed Internet Available, Natural Woodwork, Paneling, Vaulted Ceiling(s), Walk-In Closet(s)
Heating Central, Natural Gas
Cooling Ceiling Fan(s), Central Air, Electric
Flooring Carpet, Ceramic Tile, Wood
Fireplaces Number 1
Fireplaces Type Brick, Gas Starter, Raised Hearth, Wood Burning
Appliance Dishwasher, Disposal, Electric Oven, Gas Cooktop, Double Oven, Plumbed for Ice Maker, Vented Exhaust Fan
Heat Source Central, Natural Gas
Laundry Electric Dryer Hookup, Utility Room, Full Size W/D Area, Washer Hookup
Exterior
Exterior Feature Rain Gutters, Private Yard
Garage Spaces 2.0
Fence Back Yard, Fenced, Gate, Privacy, Wood, Wrought Iron
Community Features Curbs
Utilities Available Asphalt, City Sewer, City Water, Curbs, Electricity Available, Individual Gas Meter, Individual Water Meter, Overhead Utilities
Roof Type Composition,Shingle
Garage Yes
Building
Lot Description Cul-De-Sac, Landscaped, Sprinkler System, Subdivision
Story One
Foundation Slab
Structure Type Brick
Schools
School District Arlington Isd
Others
Restrictions Easement(s)
Ownership Heisler
Acceptable Financing Cash, Conventional, FHA, VA Loan
Listing Terms Cash, Conventional, FHA, VA Loan
Financing Conventional
Special Listing Condition Survey Available, Utility Easement
Read Less Info
Want to know what your home might be worth? Contact us for a FREE valuation!

Our team is ready to help you sell your home for the highest possible price ASAP

©2025 North Texas Real Estate Information Systems.
Bought with Ian Starr • Mile27 Realty



