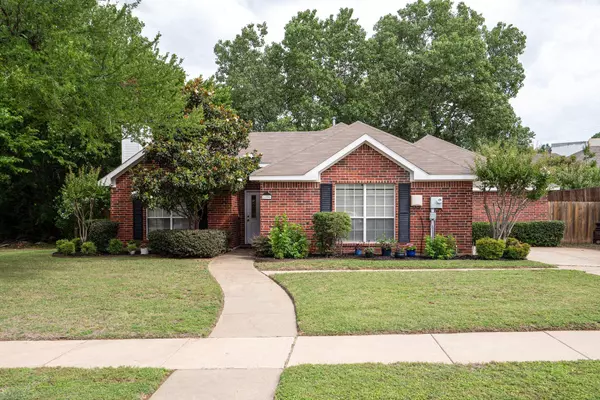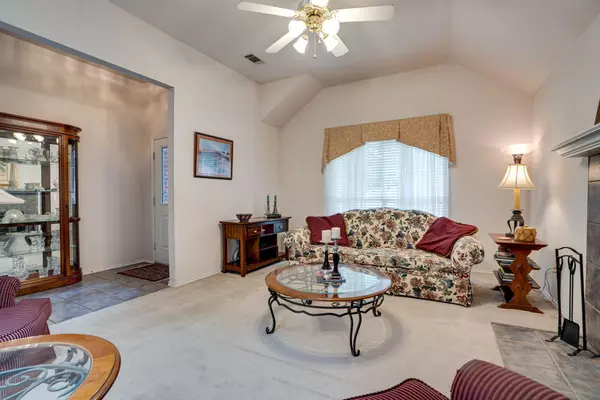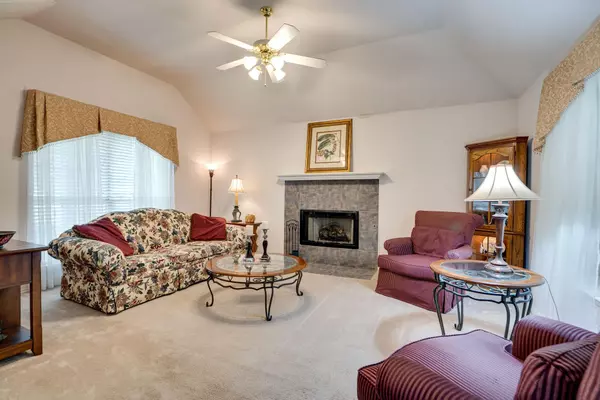For more information regarding the value of a property, please contact us for a free consultation.
Key Details
Property Type Single Family Home
Sub Type Single Family Residence
Listing Status Sold
Purchase Type For Sale
Square Footage 1,598 sqft
Price per Sqft $231
Subdivision Timber Creek Park Estates Ph 1
MLS Listing ID 20077124
Sold Date 07/27/22
Style Traditional
Bedrooms 3
Full Baths 2
HOA Y/N None
Year Built 1998
Annual Tax Amount $6,508
Lot Size 7,230 Sqft
Acres 0.166
Property Description
Beautiful and PRIVATE one-owner home adjacent to a gorgeous wooded green belt on a half cul de sac. The family room overlooks the front as well as the back of the home for plenty of light. Gas fireplace for those cold winter nights. Huge kitchen with moveable island and high ceilings for the family to enjoy cooking or gathering for a meal. Large master bedroom, and two other bedrooms offer plenty of space for office or kids rooms. Two-inch blinds throughout home. New AC in 2018. NEW ROOF going on 6-13-22. Walking distance to elementary and middle schools. Central Park is right across Edmonds with all new trail system and large shaded playgrounds. Minutes from shopping as well as I-35 and Hwy 121. Just a 15-minute drive to DFW Airport. Prime location! Don't miss this one!
Location
State TX
County Denton
Community Curbs, Greenbelt
Direction From 3040, turn north on Edmonds, left on Hobart, follow around home on the left.
Rooms
Dining Room 1
Interior
Interior Features Cable TV Available, Eat-in Kitchen, High Speed Internet Available, Kitchen Island, Walk-In Closet(s)
Heating Central, Fireplace(s), Natural Gas
Cooling Attic Fan, Ceiling Fan(s), Central Air, Electric, ENERGY STAR Qualified Equipment
Flooring Carpet, Ceramic Tile, Linoleum
Fireplaces Number 1
Fireplaces Type Family Room, Gas Starter, Wood Burning
Appliance Dishwasher, Disposal, Electric Range, Gas Water Heater, Plumbed for Ice Maker, Refrigerator
Heat Source Central, Fireplace(s), Natural Gas
Laundry In Hall, Full Size W/D Area
Exterior
Exterior Feature Rain Gutters, Lighting, Private Yard, Uncovered Courtyard
Garage Spaces 2.0
Fence Fenced, Wood
Community Features Curbs, Greenbelt
Utilities Available Cable Available, City Sewer, City Water, Community Mailbox, Curbs, Electricity Connected, Individual Gas Meter, Individual Water Meter, Sidewalk, Underground Utilities
Roof Type Composition
Garage Yes
Building
Lot Description Adjacent to Greenbelt, Cul-De-Sac, Few Trees, Irregular Lot, Landscaped, Sprinkler System
Story One
Foundation Slab
Structure Type Brick,Wood
Schools
School District Lewisville Isd
Others
Restrictions No Known Restriction(s)
Ownership See tax records
Acceptable Financing Cash, Conventional, FHA, VA Loan
Listing Terms Cash, Conventional, FHA, VA Loan
Financing FHA
Read Less Info
Want to know what your home might be worth? Contact us for a FREE valuation!

Our team is ready to help you sell your home for the highest possible price ASAP

©2024 North Texas Real Estate Information Systems.
Bought with Antonio Elmore • Ebby Halliday, REALTORS



