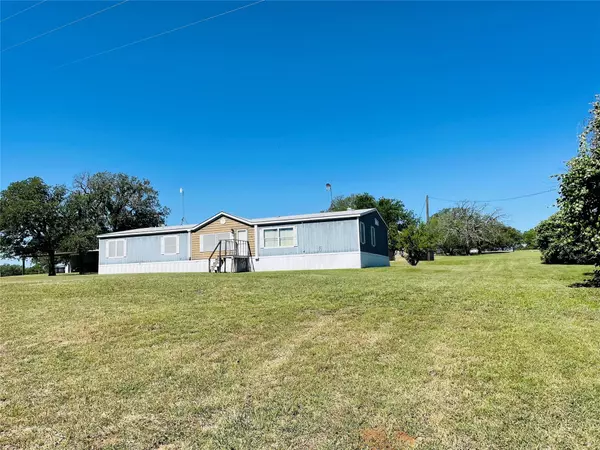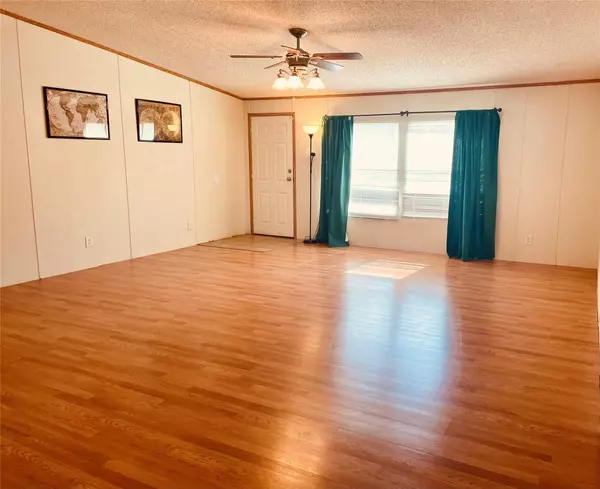For more information regarding the value of a property, please contact us for a free consultation.
Key Details
Property Type Manufactured Home
Sub Type Manufactured Home
Listing Status Sold
Purchase Type For Sale
Square Footage 2,584 sqft
Price per Sqft $96
Subdivision Templeton Acres
MLS Listing ID 20073925
Sold Date 07/18/22
Bedrooms 4
Full Baths 2
HOA Y/N None
Year Built 2002
Annual Tax Amount $2,600
Lot Size 2.064 Acres
Acres 2.064
Property Description
*MULTIPLE OFFERS, deadline 6-8* Updated home situated on serene two acres complete with dream workshop. Four bedroom home has updated laminate flooring in main living areas, wood burning fireplace, tons of storage. Kitchen equipped with island, walk-in pantry. Large master has ample space for all furnishings and includes extra sitting area perfect for nursery, extra den, home office. Master bath has double sinks, soaking tub, separate shower. Huge master closet! Addnl three large bedrooms with great closets. Step out back onto huge covered deck overlooking the property, plenty of room for outdoor living, cooking, entertaining. Sidewalk leads to amazing workshop with electric, roll up doors and private entrance. Covered Carport attached to workshop. There is a cinderblock structure on property that could easily be converted to man cave, barn, guest quarters, etc Property is fenced on three sides, lush with gorgeous trees, green grass. Asphalt, plug for RV parking per previous owner.
Location
State TX
County Wise
Direction From TX-199 W, turn Right on FM 920. Home on the left; sign in the yard
Rooms
Dining Room 1
Interior
Interior Features Decorative Lighting, Eat-in Kitchen, Flat Screen Wiring, High Speed Internet Available, Kitchen Island, Open Floorplan, Pantry, Walk-In Closet(s)
Heating Central, Electric, Fireplace(s)
Cooling Ceiling Fan(s), Central Air, Electric
Flooring Laminate, Vinyl, Other
Fireplaces Number 1
Fireplaces Type Living Room, Masonry, Stone, Wood Burning
Appliance Dishwasher, Disposal, Electric Cooktop, Electric Oven, Electric Water Heater, Vented Exhaust Fan
Heat Source Central, Electric, Fireplace(s)
Laundry Electric Dryer Hookup, Utility Room, Full Size W/D Area, Washer Hookup
Exterior
Exterior Feature Covered Deck, Covered Patio/Porch, RV Hookup, RV/Boat Parking
Garage Spaces 3.0
Carport Spaces 3
Fence Wire
Utilities Available All Weather Road, Cable Available, Co-op Water, Electricity Connected, Individual Gas Meter, Individual Water Meter, Outside City Limits, Phone Available, Septic
Roof Type Composition
Parking Type 2-Car Single Doors, Additional Parking, Concrete, Covered, Detached Carport, Garage, Oversized, Workshop in Garage
Garage Yes
Building
Lot Description Acreage, Cleared, Lrg. Backyard Grass, Many Trees
Story One
Foundation Pillar/Post/Pier
Structure Type Siding
Schools
School District Poolville Isd
Others
Ownership Of Record
Acceptable Financing Cash, Conventional, FHA, VA Loan
Listing Terms Cash, Conventional, FHA, VA Loan
Financing FHA
Read Less Info
Want to know what your home might be worth? Contact us for a FREE valuation!

Our team is ready to help you sell your home for the highest possible price ASAP

©2024 North Texas Real Estate Information Systems.
Bought with Chandni Rana Manoharan • Keller Williams Realty
GET MORE INFORMATION




