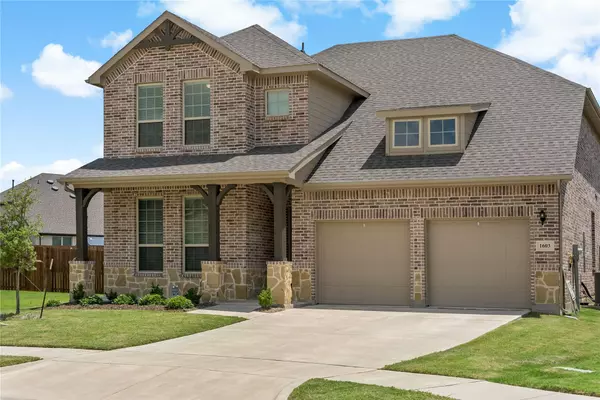For more information regarding the value of a property, please contact us for a free consultation.
Key Details
Property Type Single Family Home
Sub Type Single Family Residence
Listing Status Sold
Purchase Type For Sale
Square Footage 2,302 sqft
Price per Sqft $216
Subdivision Bozman Farm Estates Ph 6
MLS Listing ID 20070880
Sold Date 06/30/22
Style Traditional
Bedrooms 3
Full Baths 3
HOA Fees $41/ann
HOA Y/N Mandatory
Year Built 2020
Annual Tax Amount $5,768
Lot Size 0.264 Acres
Acres 0.264
Property Description
OFFERS DUE ON MONDAY 6-6 BY 5PM Historymaker home built in 2020. This beautiful home is located on one of the largest lots in Bozman Farms; .26 Acre Cul-De-Sac lot. Great 1.5 story home with the primary & guest bedroom located on the first level & a large game room & spacious guest suite on the second level. Luxury vinyl plank flooring in the main living areas downstairs and carpet in the bedrooms. The kitchen is open to the breakfast nook and family room. The kitchen features extensive quartz countertops, an island with bar seating, gas cooktop and a microwave. The family room features a gas fireplace and windows that overlook the backyard. Primary bathroom has quartz countertops, 2 vanities, walk-in shower, a separate tub & large closet. Very large laundry room with plenty of room for a second fridge & folding area. HUGE backyard that can easily accommodate a pool. The community offers 2 community pools (one within walking distance) Walking-jogging trails, neighborhood lake.
Location
State TX
County Collin
Direction From Hwy 78, South on Alanis Dr, Left onto FM 544, Rt on Collins, Left on Green Meadows, Rt on Spring Valley, Left on Cherry Blossom. Home is straight ahead, in cul-de-sac.
Rooms
Dining Room 1
Interior
Interior Features Built-in Features, Decorative Lighting, Eat-in Kitchen, High Speed Internet Available, Open Floorplan, Pantry
Heating Central, Electric
Cooling Ceiling Fan(s), Central Air
Flooring Carpet, Luxury Vinyl Plank, Tile
Fireplaces Number 1
Fireplaces Type Gas Logs, Heatilator
Appliance Dishwasher, Disposal, Electric Cooktop, Electric Oven, Electric Water Heater
Heat Source Central, Electric
Laundry Utility Room, Full Size W/D Area, Washer Hookup
Exterior
Exterior Feature Covered Patio/Porch
Garage Spaces 2.0
Fence Wood
Utilities Available City Sewer, City Water, Curbs, Sidewalk
Roof Type Composition
Garage Yes
Building
Lot Description Cul-De-Sac, Interior Lot, Irregular Lot, Landscaped, Lrg. Backyard Grass
Story One and One Half
Foundation Slab
Structure Type Brick
Schools
School District Wylie Isd
Others
Financing Conventional
Special Listing Condition Aerial Photo
Read Less Info
Want to know what your home might be worth? Contact us for a FREE valuation!

Our team is ready to help you sell your home for the highest possible price ASAP

©2024 North Texas Real Estate Information Systems.
Bought with Tanna Pendleton • Northbrook Realty Group



