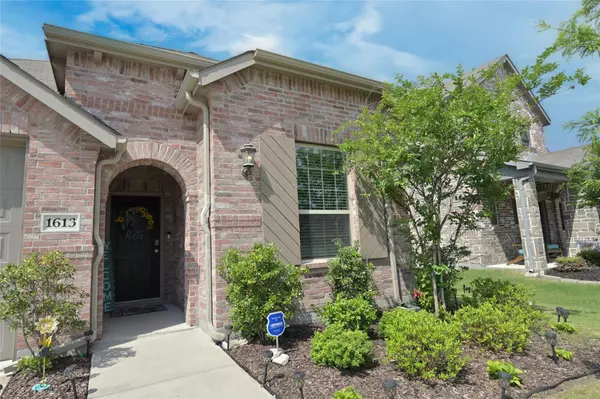For more information regarding the value of a property, please contact us for a free consultation.
Key Details
Property Type Single Family Home
Sub Type Single Family Residence
Listing Status Sold
Purchase Type For Sale
Square Footage 1,610 sqft
Price per Sqft $229
Subdivision Paloma Creek South P
MLS Listing ID 20066013
Sold Date 06/30/22
Style Traditional
Bedrooms 3
Full Baths 2
HOA Fees $15
HOA Y/N Mandatory
Year Built 2018
Lot Size 5,967 Sqft
Acres 0.137
Lot Dimensions 51 x 112 x 54 x 115
Property Description
GORGEOUS SINGLE STORY HOME in LITTLE ELM'S HIGHLY SOUGHT AFTER PALOMA CREEK!!!~Just minutes from Lake Lewisville in an amazing Master Planned Community offering four Pools, three clubhouses, multiple playgrounds, dog parks, landscaped greenbelts, parks and recreation areas!!~Beautiful open concept floorplan with Living and Dining opening to large Chef's Kitchen complete with Granite Countertops, an abundance of cabinet and counter space, seating Island, tiled back splash, SS Appliances with gas Range and W-I Pantry. Full sized Laundry with storage shelf and drip dry rack. Spacious Living with corner brick Fireplace, gas logs and electric starter. Nice split Bedroom arrangement with luxurious Owner's Suite, two sink split Vanity, Garden Tub, separate Shower and W-I Closet. Front Bedroom-great optional Office. Wood floors with tiled Baths and Laundry, plush Carpet in the Bedrooms. Ceiling Fans and Neutral colors throughout. Large covered back Patio, 6 ft privacy fenced backyard and more!
Location
State TX
County Denton
Direction Located in Little Elm north of Lewisville Lake go to HWY 380 aka University Dr. and go SOUTH on S Paloma Creek Blvd. Turn LEFT on Rosson Rd, RIGHT on Barn Owl Rd, LEFT on Yellowthroat Dr, LEFT on Warbler Dr which becomes Spoonbill Dr. Arrive at 1613 Spoonbill Dr on the Left.
Rooms
Dining Room 1
Interior
Interior Features Cable TV Available, Decorative Lighting, Eat-in Kitchen, Kitchen Island
Heating Central, Natural Gas
Cooling Ceiling Fan(s), Central Air, Electric
Flooring Carpet, Ceramic Tile, Wood
Fireplaces Number 1
Fireplaces Type Brick, Gas Logs, Other
Appliance Dishwasher, Disposal, Gas Range, Microwave, Plumbed For Gas in Kitchen, Plumbed for Ice Maker, Tankless Water Heater
Heat Source Central, Natural Gas
Laundry Electric Dryer Hookup, Utility Room, Full Size W/D Area, Washer Hookup
Exterior
Exterior Feature Covered Patio/Porch
Garage Spaces 2.0
Fence Back Yard, Wood
Utilities Available All Weather Road, City Sewer, City Water, Concrete, Curbs, Individual Gas Meter, Individual Water Meter, Underground Utilities
Roof Type Composition
Parking Type Garage, Garage Door Opener, Garage Faces Front
Garage Yes
Building
Lot Description Few Trees, Interior Lot, Landscaped, Lrg. Backyard Grass, Sprinkler System, Subdivision
Story One
Foundation Slab
Structure Type Brick,Frame
Schools
School District Denton Isd
Others
Ownership Of Record
Acceptable Financing Cash, Conventional, FHA, VA Loan
Listing Terms Cash, Conventional, FHA, VA Loan
Financing Conventional
Special Listing Condition Survey Available
Read Less Info
Want to know what your home might be worth? Contact us for a FREE valuation!

Our team is ready to help you sell your home for the highest possible price ASAP

©2024 North Texas Real Estate Information Systems.
Bought with Bob Huskerson • Ebby Halliday, REALTORS
GET MORE INFORMATION




