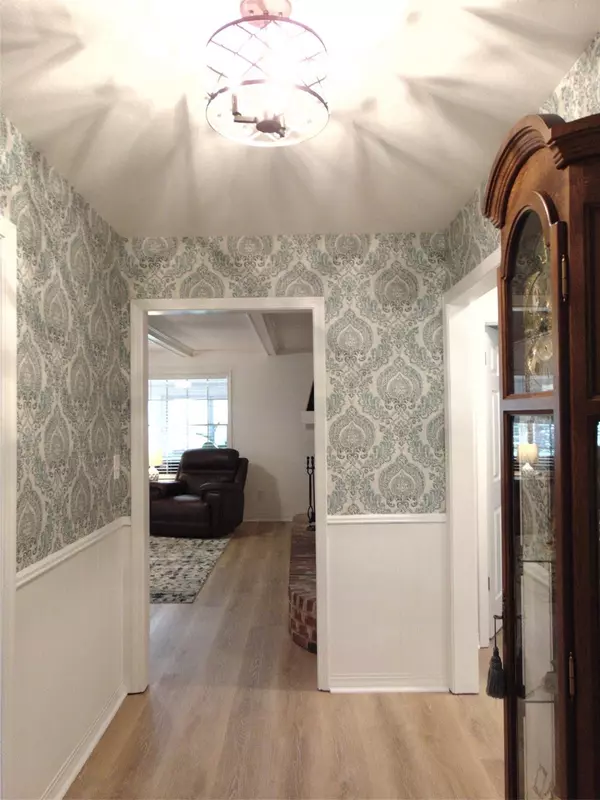For more information regarding the value of a property, please contact us for a free consultation.
Key Details
Property Type Single Family Home
Sub Type Single Family Residence
Listing Status Sold
Purchase Type For Sale
Square Footage 2,210 sqft
Price per Sqft $113
Subdivision Town South Estates
MLS Listing ID 20067206
Sold Date 07/06/22
Bedrooms 3
Full Baths 2
HOA Y/N None
Year Built 1968
Annual Tax Amount $2,724
Lot Size 9,321 Sqft
Acres 0.214
Property Description
Entertain in beauty in this home with updated farmhouse chic style. Kitchen just remodeled & sparkles with glam. Wide open to the family room so you can enjoy the company & entertainment. Formal living & dining room. Pictures do not do this house justice, must see in person for the full ambience effect. Remote master has walk in closet, access to sunroom & an office or craft room (nursery). Sunroom features brick floor, skylights & brick walls, just perfect for relaxing & growing some indoor plants maybe even some veggies! Large backyard with plenty of space to run around or garden & brick patio. Other two bedrooms off den. One bedroom has direct access to the hall bathroom which is decorated with wainscot. All bedrooms have walk in closets are spacious for large or full bedroom sets. Laundry room off hallway by garage. Community walking path. Sellers selling early so buyers can get low rate but cannot move until October, so a lease back needed. SF from last listing buyer to verify.
Location
State LA
County Caddo
Community Community Pool, Jogging Path/Bike Path, Playground
Direction South on Youree, right on Sophie Lane becomes Village Green Dr, left on Wellington Ct. Home on right.
Rooms
Dining Room 2
Interior
Interior Features Built-in Features, Decorative Lighting, Granite Counters, Kitchen Island, Open Floorplan, Wainscoting, Walk-In Closet(s), Other
Heating Central
Cooling Central Air
Flooring Luxury Vinyl Plank
Fireplaces Number 1
Fireplaces Type Family Room, Masonry, Other
Appliance Gas Range, Microwave
Heat Source Central
Laundry Utility Room
Exterior
Garage Spaces 2.0
Fence Chain Link, Fenced, Full, Privacy
Community Features Community Pool, Jogging Path/Bike Path, Playground
Utilities Available Cable Available, City Sewer, City Water
Roof Type Asphalt
Garage Yes
Building
Lot Description Cul-De-Sac
Story One
Foundation Slab
Structure Type Brick
Schools
School District Caddo Psb
Others
Ownership Cooke
Acceptable Financing Lease Back, Other
Listing Terms Lease Back, Other
Financing Cash
Special Listing Condition Affordable Housing, Other
Read Less Info
Want to know what your home might be worth? Contact us for a FREE valuation!

Our team is ready to help you sell your home for the highest possible price ASAP

©2025 North Texas Real Estate Information Systems.
Bought with Jenifer Berlin • Berkshire Hathaway HomeServices Ally Real Estate



