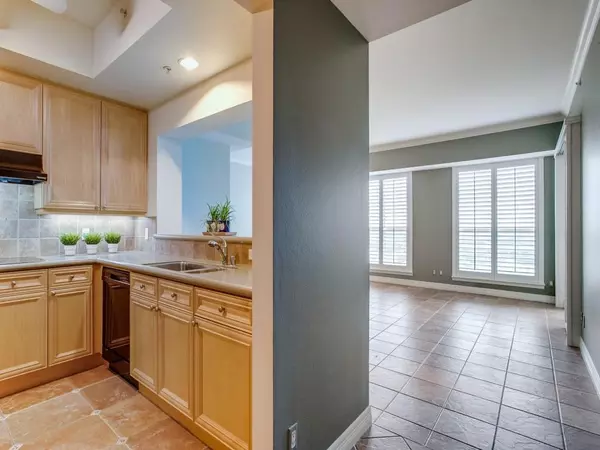For more information regarding the value of a property, please contact us for a free consultation.
Key Details
Property Type Condo
Sub Type Condominium
Listing Status Sold
Purchase Type For Sale
Square Footage 1,129 sqft
Price per Sqft $397
Subdivision Mayfair Turtle Creek Condos
MLS Listing ID 20057512
Sold Date 06/30/22
Style Traditional,Other
Bedrooms 1
Full Baths 1
HOA Fees $858/mo
HOA Y/N Mandatory
Year Built 1998
Annual Tax Amount $9,747
Lot Size 1.963 Acres
Acres 1.963
Property Description
Enjoy high-rise living at the incomparable Mayfair at Turtle Creek. One bedroom, 11th floor unit with balcony overlooking pool and courtyard with gorgeous views toward Oak Lawn. Custom plantation shutters. Kitchen with premium maple cabinetry, Dacor cooking, and SubZero refrigeration. Luxe oversized ensuite bath with whirlpool tub and separate shower. Customized walk-in closet. Host fantastic parties at the penthouse-level Mayfair Room or in the Sky Club with amazing 360-degree views and expansive terraces. Enjoy the onsite, Larry North-designed fitness center and amenities that include a serene courtyard, pool, spa, and 24-hour concierge. First-floor business center and conference room, underground garage. With Oak Lawn Park, Turtle Creek Park, and The Katy Trail at your doorstep, you'll enjoy dining and entertainment options year-round in one of the most convenient locations in Dallas. Excludes foyer chandelier. Washer and Dryer to convey. Two deeded parking spaces.
Location
State TX
County Dallas
Community Club House, Common Elevator, Community Pool, Fitness Center, Gated, Guarded Entrance, Park, Pool, Sidewalks, Spa
Direction From I-35E, exit Oak Lawn. Turn NE on Oak Lawn (towards Maple). Turn right onto Rawlins. 3401 Lee Pkwy is at the intersection of Rawlins and Lee. Visitor parking is in the circle at the building entrance or turn left at Lee for additional parking spaces.
Rooms
Dining Room 1
Interior
Interior Features Built-in Features, Cable TV Available, High Speed Internet Available, Walk-In Closet(s)
Heating Central
Cooling Central Air
Flooring Carpet, Ceramic Tile
Appliance Built-in Refrigerator, Dishwasher, Disposal, Electric Cooktop, Electric Oven, Microwave
Heat Source Central
Laundry Electric Dryer Hookup, Utility Room, Full Size W/D Area, Washer Hookup
Exterior
Exterior Feature Balcony, Courtyard
Garage Spaces 2.0
Pool In Ground, Outdoor Pool
Community Features Club House, Common Elevator, Community Pool, Fitness Center, Gated, Guarded Entrance, Park, Pool, Sidewalks, Spa
Utilities Available Cable Available, City Sewer, City Water, Community Mailbox, Sidewalk
Roof Type Other
Parking Type Assigned, Deeded, Electric Gate, Gated, Private, Secured, Underground
Garage Yes
Private Pool 1
Building
Story One
Foundation Other
Structure Type Concrete
Schools
School District Dallas Isd
Others
Ownership of record
Acceptable Financing Cash, Conventional
Listing Terms Cash, Conventional
Financing Conventional
Read Less Info
Want to know what your home might be worth? Contact us for a FREE valuation!

Our team is ready to help you sell your home for the highest possible price ASAP

©2024 North Texas Real Estate Information Systems.
Bought with Janice Dodson • CENTURY 21 Judge Fite Co.
GET MORE INFORMATION




