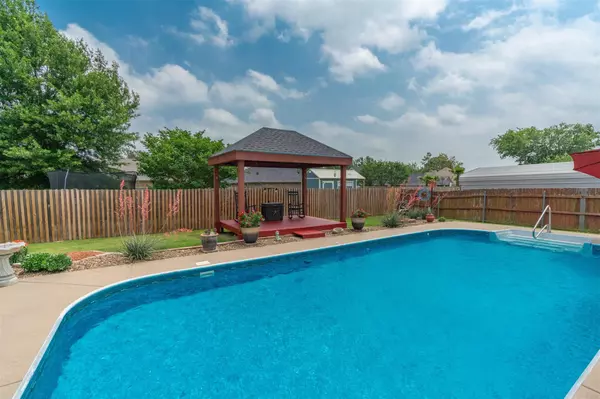For more information regarding the value of a property, please contact us for a free consultation.
Key Details
Property Type Single Family Home
Sub Type Single Family Residence
Listing Status Sold
Purchase Type For Sale
Square Footage 1,727 sqft
Price per Sqft $219
Subdivision Oak Creek Estates
MLS Listing ID 20053305
Sold Date 06/21/22
Style Traditional
Bedrooms 4
Full Baths 2
HOA Y/N None
Year Built 1998
Annual Tax Amount $6,582
Lot Size 0.280 Acres
Acres 0.28
Property Description
Beautiful, immaculately maintained 4 bed, 2 bath home setting on slightly over one quarter of an acre, in established subdivision. Almost everything replaced in the last 4 years; Roof, gutters, HVAC, water heater, flooring, pool liner and more! Remodeled kitchen with white cabinets and granite counter tops; include Gas range, dishwasher, disposal, refrigerator is negotiable. Cozy winters next to the gas log fireplace, in the beautiful vaulted ceiling living room. Split bedroom floor plan, master suite has it's own access to the backyard, soaking tub, separate shower, double sinks, linen, and walk in closet. Guest bedrooms are ample size with walk in closets. Shared guest bath has tub shower combo. Enjoy your summer in this backyard oasis, pergola and cool off in the large in-ground swimming pool! Store your tools in the 10 X 8 storage building and additional attached area for pool equipment. Convenient location, one half mile to L-3 Harris, close to I-30, schools, and shopping!
Location
State TX
County Hunt
Direction USE GPS
Rooms
Dining Room 1
Interior
Interior Features Built-in Features, Cable TV Available, Decorative Lighting, Eat-in Kitchen, Granite Counters, High Speed Internet Available, Pantry, Vaulted Ceiling(s), Walk-In Closet(s)
Heating Central, Fireplace(s), Natural Gas
Cooling Ceiling Fan(s), Central Air, Electric
Flooring Carpet, Ceramic Tile
Fireplaces Number 1
Fireplaces Type Blower Fan, Gas Logs
Appliance Dishwasher, Disposal, Dryer, Gas Range, Microwave, Plumbed For Gas in Kitchen, Plumbed for Ice Maker, Washer
Heat Source Central, Fireplace(s), Natural Gas
Laundry Electric Dryer Hookup, Utility Room, Full Size W/D Area, Washer Hookup
Exterior
Exterior Feature Rain Gutters, Storage
Garage Spaces 2.0
Carport Spaces 2
Fence Wood
Pool In Ground, Vinyl
Utilities Available All Weather Road, Asphalt, Cable Available, City Sewer, City Water, Curbs, Electricity Connected, Individual Gas Meter, Individual Water Meter, Natural Gas Available, Underground Utilities
Roof Type Composition
Parking Type 2-Car Single Doors, Additional Parking, Concrete, Garage, Garage Door Opener, Garage Faces Side
Garage Yes
Private Pool 1
Building
Lot Description Few Trees, Interior Lot, Landscaped, Lrg. Backyard Grass
Story One
Foundation Slab
Structure Type Brick
Schools
School District Greenville Isd
Others
Restrictions Development
Ownership MACKLIN
Acceptable Financing Cash, Conventional, FHA, Texas Vet, VA Loan
Listing Terms Cash, Conventional, FHA, Texas Vet, VA Loan
Financing Conventional
Special Listing Condition Survey Available
Read Less Info
Want to know what your home might be worth? Contact us for a FREE valuation!

Our team is ready to help you sell your home for the highest possible price ASAP

©2024 North Texas Real Estate Information Systems.
Bought with Tonya Feckley • Coldwell Banker Realty Frisco
GET MORE INFORMATION




