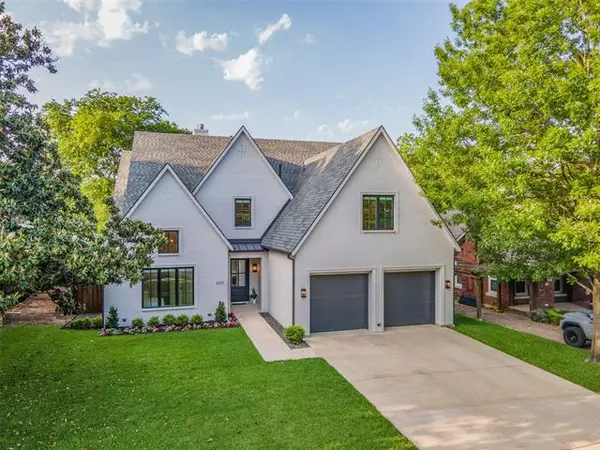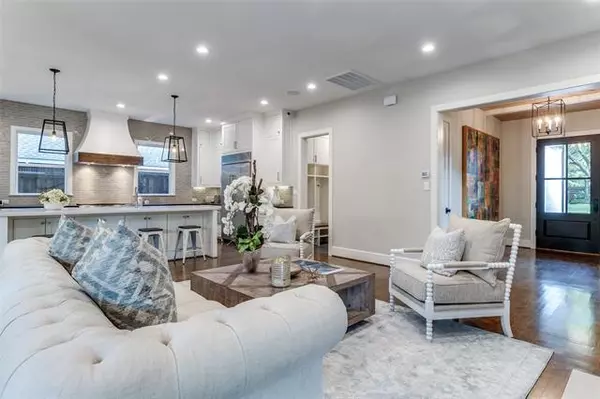For more information regarding the value of a property, please contact us for a free consultation.
Key Details
Property Type Single Family Home
Sub Type Single Family Residence
Listing Status Sold
Purchase Type For Sale
Square Footage 4,129 sqft
Price per Sqft $472
Subdivision Gastonwood Rev
MLS Listing ID 20052538
Sold Date 06/15/22
Style Traditional
Bedrooms 5
Full Baths 4
Half Baths 1
HOA Y/N None
Year Built 2018
Lot Size 8,999 Sqft
Acres 0.2066
Lot Dimensions 60x150
Property Description
Gorgeous 5-bed Lakewood custom home on oversized lot with pool. First floor features a light & bright open floor plan with picture perfect views of the sparkling heated pool & spacious grassy area. Abundant mature trees offer unmatched privacy and shade. The 400sf outdoor living area is designed for year-round entertaining with dual Bromic heaters plus built-in 36in grill, bev fridge, and ice chest. Inside the home, custom details abound including a large command center mudroom & hidden walk-in prep pantry. The private downstairs bedroom & en suite are ideal for visiting friends or family. Master suite, 3 secondary bedrooms, laundry, and additional flex space upstairs. Rare 3-car garage, 100sf walk-in attic, and 6 total walk-in closets offer ample storage. Control lights, HVAC, garage doors, alarm, and included cameras from your phone. LED lighting + spray foam attic. Minutes from downtown Dallas & steps from the LW Country Club. LWE school bus pickup on corner. This home has it all!
Location
State TX
County Dallas
Direction Heading North on US-75, exit Mockingbird Ln. and head east. Turn right onto Matilda St. Turn left onto Richmond Ave., follow to Gaston Ave. and turn left. Turn right onto Auburn Ave. and then left onto Clayton Ave.
Rooms
Dining Room 2
Interior
Interior Features Built-in Features, Built-in Wine Cooler, Cathedral Ceiling(s), Chandelier, Decorative Lighting, Double Vanity, Eat-in Kitchen, Flat Screen Wiring, Granite Counters, High Speed Internet Available, Kitchen Island, Multiple Staircases, Natural Woodwork, Open Floorplan, Pantry, Smart Home System, Sound System Wiring, Vaulted Ceiling(s), Walk-In Closet(s), Wired for Data
Heating Central, Natural Gas
Cooling Central Air
Flooring Carpet, Stone, Tile, Wood
Fireplaces Number 1
Fireplaces Type Brick, Gas Logs, Gas Starter
Appliance Dishwasher, Disposal, Gas Range, Microwave, Plumbed For Gas in Kitchen, Plumbed for Ice Maker, Refrigerator, Vented Exhaust Fan
Heat Source Central, Natural Gas
Laundry Utility Room, Full Size W/D Area
Exterior
Exterior Feature Attached Grill, Covered Patio/Porch, Gas Grill, Rain Gutters, Lighting, Outdoor Grill, Outdoor Kitchen, Outdoor Living Center
Garage Spaces 3.0
Fence Wood
Pool Gunite, Heated, Pump
Utilities Available Alley, City Sewer, City Water, Concrete, Curbs, Sidewalk, Underground Utilities
Roof Type Composition,Shingle
Parking Type Driveway, Garage Faces Front, Inside Entrance, Tandem
Garage Yes
Private Pool 1
Building
Lot Description Interior Lot
Story Two
Foundation Slab
Structure Type Brick
Schools
School District Dallas Isd
Others
Ownership See Agent
Acceptable Financing Cash, Conventional
Listing Terms Cash, Conventional
Financing Conventional
Read Less Info
Want to know what your home might be worth? Contact us for a FREE valuation!

Our team is ready to help you sell your home for the highest possible price ASAP

©2024 North Texas Real Estate Information Systems.
Bought with Kiley Evans • Compass RE Texas, LLC.
GET MORE INFORMATION




