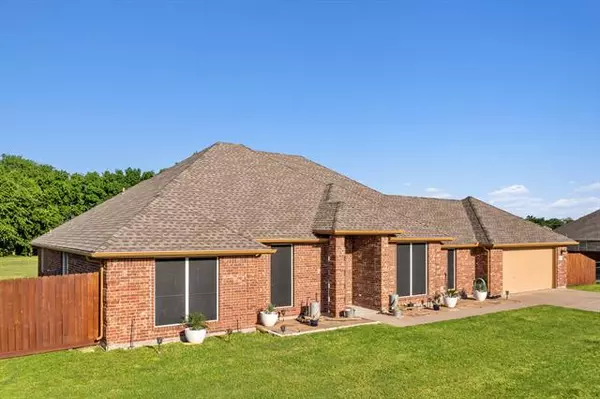For more information regarding the value of a property, please contact us for a free consultation.
Key Details
Property Type Single Family Home
Sub Type Single Family Residence
Listing Status Sold
Purchase Type For Sale
Square Footage 2,277 sqft
Price per Sqft $227
Subdivision Bently Farms
MLS Listing ID 20046018
Sold Date 06/13/22
Bedrooms 3
Full Baths 2
HOA Y/N None
Year Built 2003
Annual Tax Amount $7,288
Lot Size 1.043 Acres
Acres 1.043
Property Description
***MULTIPLE OFFERS RECEIVED, PLEASE SUBMIT BEST AND HIGEST BY MONDAY AT 9AM*** This home was made to spend time with family and friends with its open floorplan, covered back patio, and enormous yard! It sits on just over an acre with a privacy fence and beautiful, mature trees. No HOA so you can have chickens! Heading through the separate gate to the back yard, follow the gravel drive to a 36x36 shop with electricity, 9 sidewalls, spray foam insulation, and a loft. Attached to the shop on the back is an overhang with shelving and 220v for RV or welding. There are blackberries, figs, peaches, and pears planted. Back inside, you'll see custom granite counters and glass subway tile backsplash in the kitchen. The huge split master leads to a large bathroom and gigantic closet! The home has lux vinyl throughout except for the carpet in the bedrooms and office. There are many closets for ample storage space, wired-in surround sound, and tall ceilings. Less than 5 minutes from Lake Lavon!
Location
State TX
County Collin
Direction From the Dollar General in Lavon, head N on Hwy 78 for 0.9 miles. Turn left onto Bently Dr and take an immediate right onto Rolling Meadow Dr. The property is the third house on the right.
Rooms
Dining Room 2
Interior
Interior Features Cable TV Available, Flat Screen Wiring, Granite Counters, High Speed Internet Available, Open Floorplan, Pantry, Sound System Wiring, Walk-In Closet(s)
Heating Central, Fireplace(s)
Cooling Ceiling Fan(s), Central Air, Electric
Flooring Carpet, Luxury Vinyl Plank
Fireplaces Number 1
Fireplaces Type Living Room, Masonry, Wood Burning
Appliance Dishwasher, Disposal, Electric Oven, Electric Range, Microwave, Convection Oven
Heat Source Central, Fireplace(s)
Laundry Electric Dryer Hookup, Utility Room, Full Size W/D Area, Washer Hookup
Exterior
Exterior Feature Rain Gutters, Lighting, Private Yard, Storage
Garage Spaces 2.0
Fence Back Yard, Chain Link, Fenced, Privacy, Wood
Utilities Available Aerobic Septic, All Weather Road, Asphalt, Cable Available, Curbs, Phone Available, Rural Water District, Underground Utilities
Roof Type Composition
Garage Yes
Building
Lot Description Interior Lot, Lrg. Backyard Grass, Many Trees, Sprinkler System, Subdivision
Story One
Foundation Slab
Structure Type Brick
Schools
School District Community Isd
Others
Ownership see Collin CAD
Acceptable Financing Cash, Conventional, FHA, USDA Loan, VA Loan
Listing Terms Cash, Conventional, FHA, USDA Loan, VA Loan
Financing Conventional
Special Listing Condition Aerial Photo
Read Less Info
Want to know what your home might be worth? Contact us for a FREE valuation!

Our team is ready to help you sell your home for the highest possible price ASAP

©2025 North Texas Real Estate Information Systems.
Bought with Diane Martin • Coldwell Banker Apex, REALTORS



