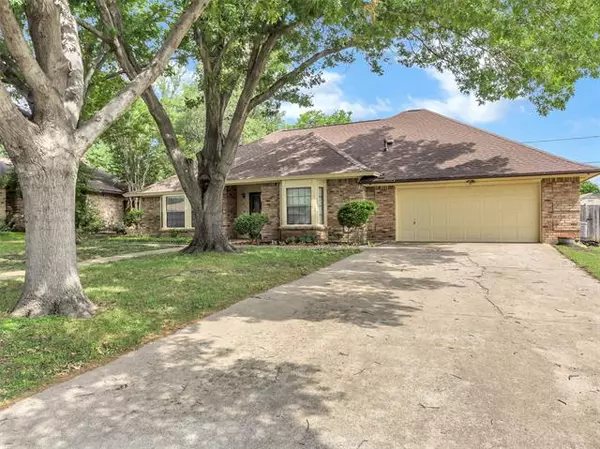For more information regarding the value of a property, please contact us for a free consultation.
Key Details
Property Type Single Family Home
Sub Type Single Family Residence
Listing Status Sold
Purchase Type For Sale
Square Footage 1,693 sqft
Price per Sqft $183
Subdivision Skyline Homes Add
MLS Listing ID 20048054
Sold Date 06/07/22
Style Traditional
Bedrooms 3
Full Baths 2
HOA Y/N None
Year Built 1984
Annual Tax Amount $5,598
Lot Size 9,278 Sqft
Acres 0.213
Property Description
Come scoop up this wonderful cul-de-sac home in sought after Richland Hills, beautiful non HOA neighborhood. Home is move in ready with updated kitchen granite countertops, large amount of storage, SS appliances, formal dining area and kitchen nook. Home is bright with a lots of natural daylight. Large living area with wood burning fireplace. Bedrooms are spacious with high ceilings and new carpets. Master en-suite is spacious enough for king size bed and a sitting area. Both bathrooms are updated with granite countertops, new lighting and fixtures. Enjoy the beautiful fully heated and cooled sunroom overlooking your own backyard oasis with trees, planters and gardening area. Home also offers shed with electric for any handyman in the family and two car garage with extra storage. Just minutes from Iron Horse golf course, HWY 820, all shopping and restaurants. Buyer and Buyer's agent to verify all information.
Location
State TX
County Tarrant
Direction From HWY 820 take Exist Rufe Snow. Drive North on Rufe Snow. Make Left on Oliver and Right on Riviera Dr. Property will be on the right of cul-de-sac.
Rooms
Dining Room 1
Interior
Interior Features Built-in Features, Cable TV Available, Double Vanity, Granite Counters, High Speed Internet Available, Pantry, Walk-In Closet(s)
Heating Central, Electric, Fireplace Insert, Fireplace(s)
Cooling Ceiling Fan(s), Central Air, Electric, Wall Unit(s), Wall/Window Unit(s)
Flooring Carpet, Ceramic Tile, Luxury Vinyl Plank, Tile
Fireplaces Number 1
Fireplaces Type Brick, Living Room, Wood Burning
Appliance Dishwasher, Electric Cooktop, Electric Oven, Electric Range, Microwave, Refrigerator
Heat Source Central, Electric, Fireplace Insert, Fireplace(s)
Laundry Electric Dryer Hookup, Utility Room, Full Size W/D Area, Washer Hookup
Exterior
Exterior Feature Covered Deck, Covered Patio/Porch, Rain Gutters, Storage
Garage Spaces 2.0
Fence Back Yard, Wood
Utilities Available Asphalt, Cable Available, City Sewer, City Water, Individual Water Meter
Roof Type Composition
Parking Type 2-Car Single Doors, Concrete, Covered, Driveway, Garage Door Opener, Garage Faces Front, Kitchen Level
Garage Yes
Building
Lot Description Acreage, Cul-De-Sac, Landscaped, Sprinkler System
Story One
Foundation Slab
Structure Type Brick
Schools
School District Birdville Isd
Others
Restrictions No Known Restriction(s)
Ownership Paul Gleim
Acceptable Financing Cash, Conventional, FHA, Texas Vet
Listing Terms Cash, Conventional, FHA, Texas Vet
Financing Cash
Special Listing Condition Survey Available
Read Less Info
Want to know what your home might be worth? Contact us for a FREE valuation!

Our team is ready to help you sell your home for the highest possible price ASAP

©2024 North Texas Real Estate Information Systems.
Bought with Alison Maxson • Monument Realty
GET MORE INFORMATION




