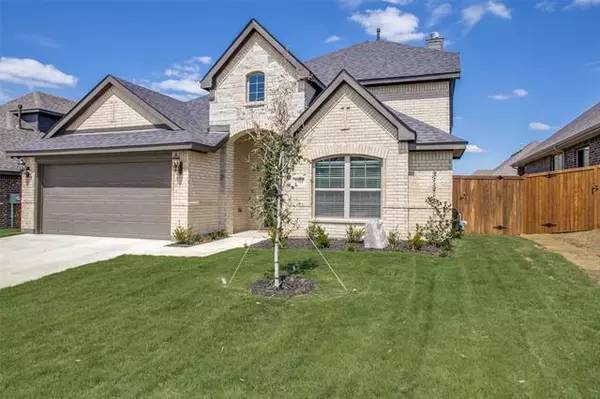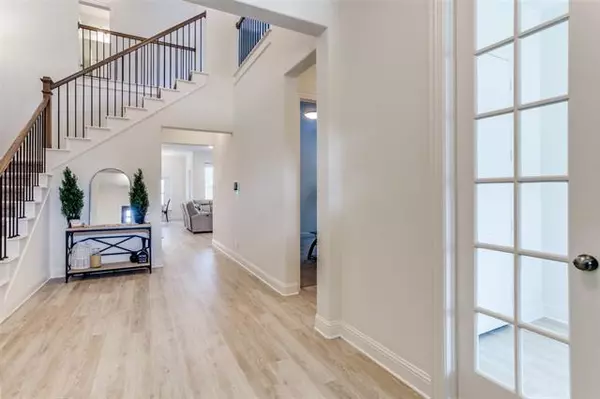For more information regarding the value of a property, please contact us for a free consultation.
Key Details
Property Type Single Family Home
Sub Type Single Family Residence
Listing Status Sold
Purchase Type For Sale
Square Footage 2,546 sqft
Price per Sqft $210
Subdivision Mill Vly
MLS Listing ID 20041412
Sold Date 06/06/22
Style Traditional
Bedrooms 4
Full Baths 3
HOA Fees $29/ann
HOA Y/N Mandatory
Year Built 2021
Annual Tax Amount $875
Lot Size 6,534 Sqft
Acres 0.15
Property Description
This beautiful John Houston home less than a year old just might have everything you may be looking for! Features include: 4 bedrooms with a flex office space that can easily convert into a 5th bedroom; 3 FULL bathrooms; plenty of windows that allow for a ton of brightness and natural light; and an open concept with a kitchen that boasts stainless steel appliances, a gas cooktop, and a powerful wood hood that vents to the outside. Around the corner is the spacious master bedroom with a walk-in closet that leads you directly into the utility room. Need to entertain? Head upstairs to the second living room or relax outside under the covered patio. Add in all the storage space this home provides thanks to the closet underneath the steps and you have the perfect place you've been looking for! Schedule a private appointment today!
Location
State TX
County Ellis
Community Park, Playground
Direction From Lonestar Rd. and Hwy 287 go NE and turn right on Matlock Rd. go straight until Mill Valley Ln. and take a left, then a right on Graham Way. The House will be on your left hand side.
Rooms
Dining Room 1
Interior
Interior Features Cable TV Available, Decorative Lighting, High Speed Internet Available, Loft, Vaulted Ceiling(s)
Heating Central, Electric
Cooling Central Air, Electric
Flooring Carpet, Ceramic Tile, Vinyl
Fireplaces Number 1
Fireplaces Type Gas Starter
Appliance Dishwasher, Disposal, Electric Oven, Gas Cooktop, Microwave, Plumbed For Gas in Kitchen, Vented Exhaust Fan
Heat Source Central, Electric
Laundry Electric Dryer Hookup, Full Size W/D Area, Washer Hookup
Exterior
Garage Spaces 2.0
Fence Wood
Community Features Park, Playground
Utilities Available City Sewer, City Water, Co-op Membership Included, Community Mailbox, Individual Gas Meter, Sidewalk, Underground Utilities
Roof Type Other
Parking Type Garage, Garage Door Opener
Garage Yes
Building
Story Two
Foundation Slab
Structure Type Brick
Schools
School District Midlothian Isd
Others
Ownership Owner
Acceptable Financing Cash, Conventional, VA Loan
Listing Terms Cash, Conventional, VA Loan
Financing Conventional
Read Less Info
Want to know what your home might be worth? Contact us for a FREE valuation!

Our team is ready to help you sell your home for the highest possible price ASAP

©2024 North Texas Real Estate Information Systems.
Bought with Barbara Pasmore • RE/MAX Select Homes
GET MORE INFORMATION




