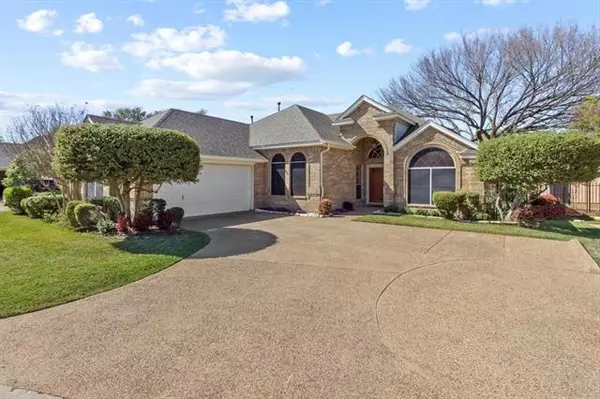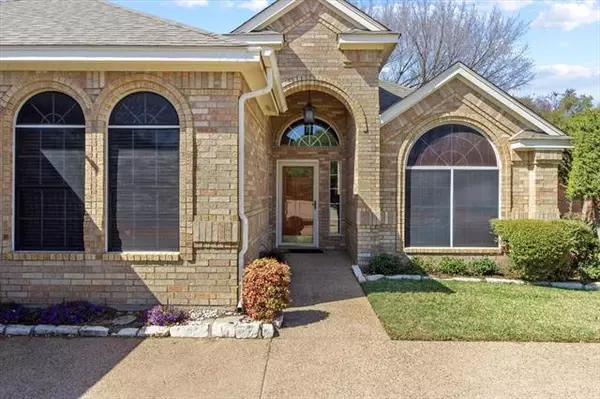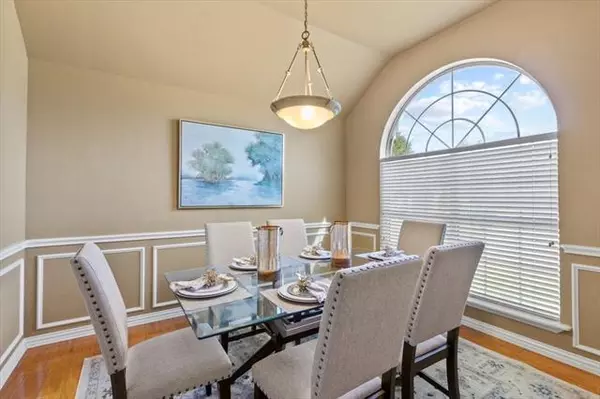For more information regarding the value of a property, please contact us for a free consultation.
Key Details
Property Type Single Family Home
Sub Type Single Family Residence
Listing Status Sold
Purchase Type For Sale
Square Footage 1,915 sqft
Price per Sqft $182
Subdivision Villas Of Tuscany
MLS Listing ID 20029874
Sold Date 05/11/22
Style Traditional
Bedrooms 3
Full Baths 2
HOA Fees $91/ann
HOA Y/N Mandatory
Year Built 1997
Annual Tax Amount $7,096
Lot Size 7,492 Sqft
Acres 0.172
Property Description
MULTIPLE OFFERS!! Offer Deadline is Monday April 25th at 3:00 p.m. Immaculate single story home nestled in the GATED COMMUNITY of the Villas of Tuscany. Guests will be greeted into the large foyer which is open to the Dining Room. Dining Room features hardwood floors and lots of natural light. This open concept floor plan is great for entertaining in the large, inviting living room with built-in cabinets flanking the gas fireplace and wall to wall windows. Preparing home-cooked meals is a breeze in the spacious kitchen which features ample cabinet and counter-top space along with a center island and charming breakfast room. Make your way to the secluded primary retreat complete with a tranquil en-suite bath with jetted tub, dual sinks, and a huge closet. A wonderful 3rd bedroom or study is located off the entry, has double closets. Enjoy summer-time BBQ's with friends and family outdoors in the private backyard. HOA fees include front and back yard maintenance.
Location
State TX
County Tarrant
Community Gated
Direction 820 South to 303 to Rosedale, head East. Right on Park Springs, left on Appian. Home is on the right.
Rooms
Dining Room 2
Interior
Interior Features Cable TV Available, Decorative Lighting, Eat-in Kitchen, High Speed Internet Available, Kitchen Island, Open Floorplan, Pantry, Walk-In Closet(s)
Heating Central, Fireplace(s)
Cooling Ceiling Fan(s), Central Air
Flooring Carpet, Ceramic Tile, Wood
Fireplaces Number 1
Fireplaces Type Gas Logs, Gas Starter, Living Room
Appliance Dishwasher, Disposal, Electric Cooktop, Microwave
Heat Source Central, Fireplace(s)
Laundry Full Size W/D Area, Washer Hookup
Exterior
Exterior Feature Rain Gutters
Garage Spaces 2.0
Fence Rock/Stone
Community Features Gated
Utilities Available City Sewer, City Water, Concrete, Curbs, Sidewalk
Roof Type Composition
Garage Yes
Building
Lot Description Few Trees, Interior Lot, Landscaped, Subdivision
Story One
Foundation Slab
Structure Type Brick
Schools
School District Arlington Isd
Others
Ownership See Tax
Acceptable Financing Cash, Conventional
Listing Terms Cash, Conventional
Financing Conventional
Read Less Info
Want to know what your home might be worth? Contact us for a FREE valuation!

Our team is ready to help you sell your home for the highest possible price ASAP

©2025 North Texas Real Estate Information Systems.
Bought with Mary Barata • B Realty Texas



