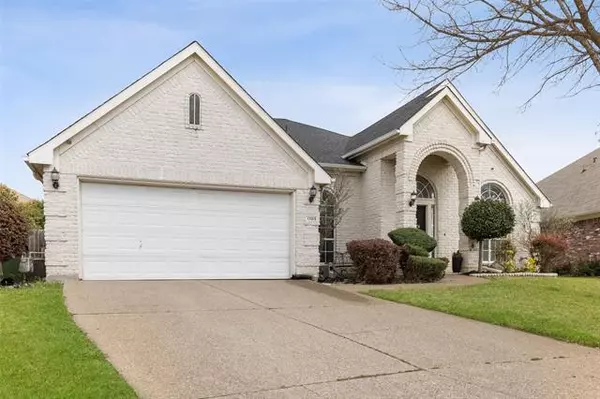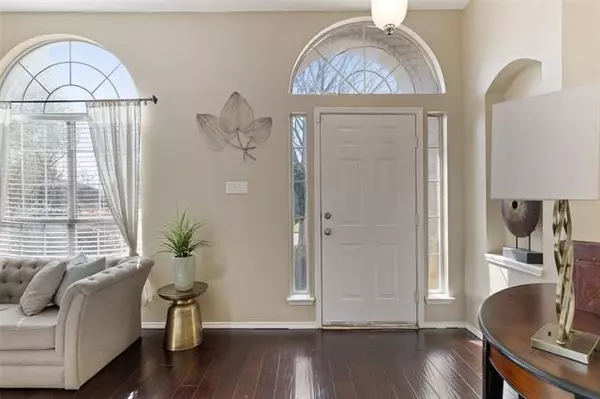For more information regarding the value of a property, please contact us for a free consultation.
Key Details
Property Type Single Family Home
Sub Type Single Family Residence
Listing Status Sold
Purchase Type For Sale
Square Footage 2,453 sqft
Price per Sqft $150
Subdivision Brighton Estates
MLS Listing ID 20033659
Sold Date 04/29/22
Style Traditional
Bedrooms 4
Full Baths 2
HOA Y/N None
Year Built 2000
Annual Tax Amount $7,087
Lot Size 9,975 Sqft
Acres 0.229
Property Description
*Multiple Offers Received* Offer deadline 4-19 at 12pm* This fabulous, split floor plan beauty will check off just about all your boxes. From the stunning hardwood flooring in the formal living and dining areas to the massive island kitchen boasting all the bells and whistles, including granite countertops, abundant espresso cabinetry, stainless steel, and black appliances, and slate flooring. The kitchen is also equipped with a breakfast nook and bar and transitions beautifully to the large family room featuring hardwood flooring and a striking stacked stone gas-burning fireplace. The large windows are a grand addition to this gathering space and provide immense natural light throughout. The enormous master suite showcases a cozy built-in fireplace and offers a lovely sitting area with bay windows. The secondary bedrooms are generous in size and conveniently split from the master and theres plenty of room for play or entertainment in the jumbo-sized backyard.
Location
State TX
County Tarrant
Direction From I-20 take Cooper St head South, Left on Mineral Springs, Right on Pierce Arrow, Right on Viking Trail, Right on Deer Valley.
Rooms
Dining Room 2
Interior
Interior Features Cable TV Available, Decorative Lighting, Granite Counters, Kitchen Island, Walk-In Closet(s)
Heating Electric, Fireplace(s)
Cooling Ceiling Fan(s), Central Air, Zoned
Flooring Carpet, Ceramic Tile, Slate, Wood
Fireplaces Number 2
Fireplaces Type Gas, Gas Logs
Appliance Dishwasher, Disposal, Electric Cooktop, Electric Oven, Electric Range, Gas Water Heater, Microwave, Refrigerator, Vented Exhaust Fan
Heat Source Electric, Fireplace(s)
Exterior
Exterior Feature Rain Gutters, Lighting
Garage Spaces 2.0
Fence Wood
Utilities Available City Sewer, City Water, Concrete, Curbs, Individual Gas Meter, Individual Water Meter
Roof Type Composition
Garage Yes
Building
Lot Description Interior Lot, Landscaped, Lrg. Backyard Grass, Subdivision
Story One
Foundation Slab
Structure Type Brick,Wood
Schools
School District Mansfield Isd
Others
Ownership Deljaun and Deidra Lee
Acceptable Financing Cash, Conventional, FHA, VA Loan
Listing Terms Cash, Conventional, FHA, VA Loan
Financing Cash
Read Less Info
Want to know what your home might be worth? Contact us for a FREE valuation!

Our team is ready to help you sell your home for the highest possible price ASAP

©2024 North Texas Real Estate Information Systems.
Bought with Miguel Sanchez • Pendley Realty



