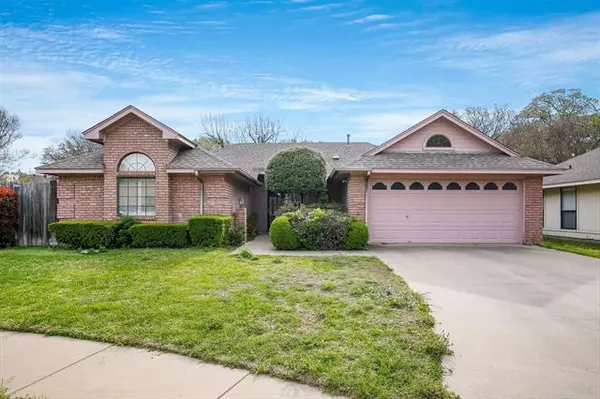For more information regarding the value of a property, please contact us for a free consultation.
Key Details
Property Type Single Family Home
Sub Type Single Family Residence
Listing Status Sold
Purchase Type For Sale
Square Footage 1,407 sqft
Price per Sqft $212
Subdivision Hunter Oaks
MLS Listing ID 20029843
Sold Date 05/13/22
Bedrooms 3
Full Baths 2
HOA Y/N None
Year Built 1989
Annual Tax Amount $4,894
Lot Size 8,102 Sqft
Acres 0.186
Property Description
MULTIPLE OFFERS RECEIVED. Welcome home to this beautifully updated one story residence with great curb appeal, livable floorplan, and sleek upgrades! Neutral color tones and plenty of windows provide a bright airy feel throughout the spacious living room and kitchen area. The chef's kitchen is a dream equipped with a gas burner stove, granite countertops, decorative backsplash, recessed lights, and an island for additional food prep. The primary bedroom has private access that leads out to the backyard and also offers a beautiful spa-like bath ensuite with features that include a large walk-in shower, soaking tub, and lots of closet space! Highlights: Updated flooring, a warm and inviting fireplace, full size laundry room with built-in cabinets, 2 car garage, and huge fenced yard with tons of room to create the ultimate outdoor living space! Centrally located to major routes with quick access to everything! A must see!
Location
State TX
County Tarrant
Direction Head east on W Division St. Turn and turn right on S Bowen Rd. Turn left onto Cales Dr. Turn right onto Milby Rd, left onto Hunter Ridge Dr, left onto Milby Oaks Cir. Property will be on the right side.
Rooms
Dining Room 1
Interior
Interior Features Cable TV Available
Heating Gas Jets
Cooling Central Air, Gas
Flooring Vinyl
Fireplaces Number 1
Fireplaces Type Gas, Gas Logs, Gas Starter, Glass Doors, Living Room
Appliance Built-in Gas Range, Dishwasher, Disposal
Heat Source Gas Jets
Exterior
Garage Spaces 2.0
Utilities Available Asphalt, City Sewer
Roof Type Shingle
Garage Yes
Building
Story One
Foundation Slab
Structure Type Brick
Schools
School District Arlington Isd
Others
Ownership on file
Acceptable Financing Cash, Conventional, VA Loan
Listing Terms Cash, Conventional, VA Loan
Financing Cash
Read Less Info
Want to know what your home might be worth? Contact us for a FREE valuation!

Our team is ready to help you sell your home for the highest possible price ASAP

©2024 North Texas Real Estate Information Systems.
Bought with Cheryl Kypreos • Central Metro Realty



