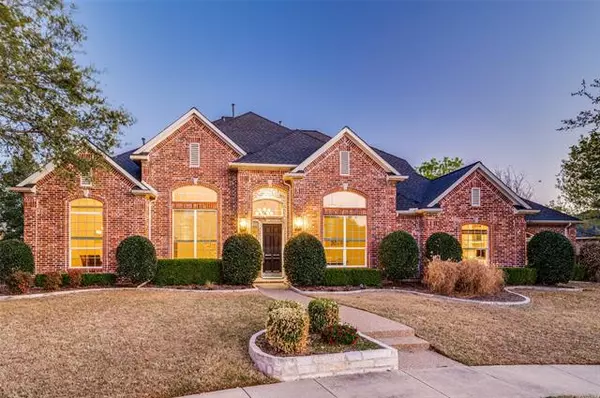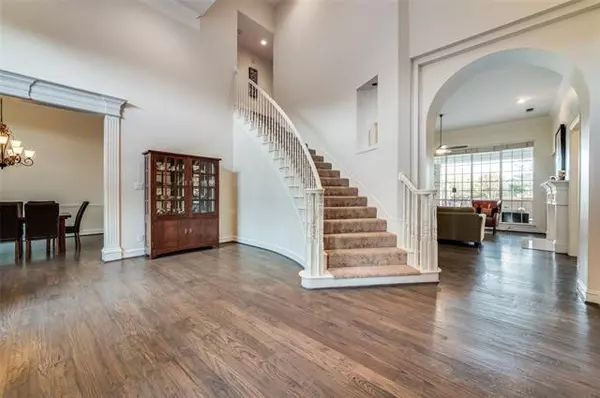For more information regarding the value of a property, please contact us for a free consultation.
Key Details
Property Type Single Family Home
Sub Type Single Family Residence
Listing Status Sold
Purchase Type For Sale
Square Footage 4,389 sqft
Price per Sqft $262
Subdivision Starwood Ph One Village 1
MLS Listing ID 20027592
Sold Date 05/17/22
Style Traditional
Bedrooms 5
Full Baths 4
Half Baths 1
HOA Fees $249/qua
HOA Y/N Mandatory
Year Built 1997
Annual Tax Amount $14,902
Lot Size 0.400 Acres
Acres 0.4
Lot Dimensions IRREGULAR
Property Description
PREPARE TO FALL IN LOVE WITH THIS SANDERS BUILT CUSTOM HOME LOCATED ON A PRIVATE CUL-DE-SAC IN THE PRESTIGIOUS MASTER PLANNED COMMUNITY OF STARWOOD! THIS HOME FEATURES 5 BEDROOMS - 4.1 BATHS - FORMAL LIVING AND DINING - BEAUTIFULLY UPDATED KITCHEN WITH QUARTZ COUNTERTOPS - DOUBLE OVEN - 5 BURNER GAS COOKTOP AND STAINLESS STEEL APPLIANCES. THE OPEN KITCHEN, BREAKFAST AREA AND FAMILY ROOM GREETS YOU WITH A WALL OF WINDOWS OVERLOOKING THE INCREDIBLE BACKYARD OASIS WITH SPARKLING POOL AND LARGE BACKYARD. DOWNSTAIRS YOU WILL ALSO FIND A SPACIOUS PRIMARY BEDROOM AND BATH - SECONDARY BEDROOM AND BATH PLUS A TEXAS SIZED GAME-MEDIA ROOM. UPSTAIRS BOASTS 3 LARGE SECONDARY BEDROOMS AND 2 FULL BATHS. GUARDED AND GATED STARWOOD COMMUNITY ENCOMPASSES 550 GORGEOUS ACRES WITH AMENITIES THAT INCLUDE CLUBHOUSE, SWIMMING POOL AND SPA, OUTDOOR WALKING TRAILS AND PLAYGROUND. PRIME LOCATION TO SOME OF THE AREA'S BEST SHOPPING, RESTAURANTS AND ENTERTAINMENT. THIS IS A MUST SEE HOME!!!
Location
State TX
County Collin
Community Club House, Community Pool, Fitness Center, Gated, Guarded Entrance, Jogging Path/Bike Path, Park, Tennis Court(S)
Direction DNT EXIT LEBANON - WEST ON LEBANON - RIGHT INTO STARWOOD - STOP AT THE GUARD GATE - RIGHT ON STARWOOD DRIVE - RIGHT ON EAGLE PASS - LEFT ON WIDGEON WAY - HOUSE IS AT THE END OF THE CUL-DE-SAC ON THE RIGHT
Rooms
Dining Room 2
Interior
Interior Features Cable TV Available, Decorative Lighting, Eat-in Kitchen, High Speed Internet Available, Kitchen Island, Open Floorplan, Pantry, Walk-In Closet(s)
Heating Central, Natural Gas
Cooling Central Air, Electric
Flooring Carpet, Ceramic Tile, Wood
Fireplaces Number 1
Fireplaces Type Gas Starter
Appliance Dishwasher, Disposal, Electric Oven, Gas Cooktop, Gas Water Heater, Microwave, Convection Oven, Double Oven, Plumbed For Gas in Kitchen, Vented Exhaust Fan
Heat Source Central, Natural Gas
Laundry Electric Dryer Hookup, Utility Room, Full Size W/D Area, Washer Hookup
Exterior
Exterior Feature Covered Patio/Porch, Rain Gutters
Garage Spaces 3.0
Fence Wood
Pool Gunite, In Ground, Lap, Waterfall
Community Features Club House, Community Pool, Fitness Center, Gated, Guarded Entrance, Jogging Path/Bike Path, Park, Tennis Court(s)
Utilities Available All Weather Road, City Sewer, City Water, Curbs, Individual Gas Meter, Individual Water Meter, Sidewalk, Underground Utilities
Roof Type Composition
Garage Yes
Private Pool 1
Building
Lot Description Cul-De-Sac, Interior Lot, Irregular Lot, Landscaped, Lrg. Backyard Grass, Sprinkler System, Subdivision
Story Two
Foundation Slab
Structure Type Brick
Schools
School District Frisco Isd
Others
Ownership OWNERS OF RECORD
Acceptable Financing Lease Back
Listing Terms Lease Back
Financing Conventional
Special Listing Condition Survey Available
Read Less Info
Want to know what your home might be worth? Contact us for a FREE valuation!

Our team is ready to help you sell your home for the highest possible price ASAP

©2024 North Texas Real Estate Information Systems.
Bought with Shubhra Bhattacharya • RE/MAX DFW Associates



