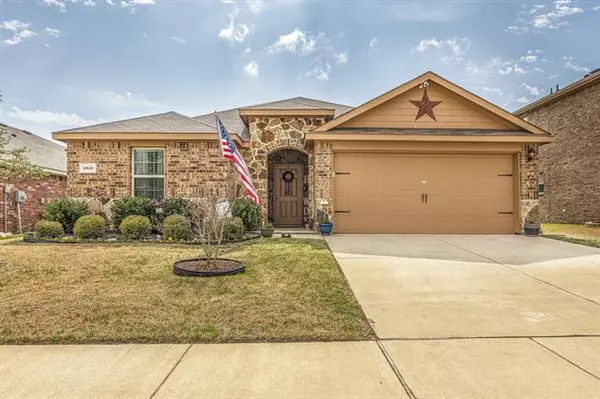For more information regarding the value of a property, please contact us for a free consultation.
Key Details
Property Type Single Family Home
Sub Type Single Family Residence
Listing Status Sold
Purchase Type For Sale
Square Footage 2,064 sqft
Price per Sqft $162
Subdivision Verandah
MLS Listing ID 20025488
Sold Date 05/06/22
Style Traditional
Bedrooms 4
Full Baths 2
HOA Fees $43/ann
HOA Y/N Mandatory
Year Built 2018
Annual Tax Amount $7,056
Lot Size 6,316 Sqft
Acres 0.145
Property Description
SOUGHT AFTER, MUST SEE, nicely appointed 1 story open concept 4 Bedroom, 2 bath DR Horton-Express Home in coveted Verandah. Easy access to I30, 15 minutes to Rockwell and Greenville. Updates include custom shiplap coat hanger wall in entry foyer, granite counters in kitchen and shelving in garage. Huge sit in kitchen has plenty of counter and cabinet space and opens up to Enormous main dining and living areas. Ideal for large family gatherings. Large Master bedroom has plenty of room for sitting area, bassinet or baby crib. Sizeable master closet and secondary bedrooms. 4th bedroom can be used for home office. Spacious deck in backyard is equipped with custom lighting and electrical system and is perfect for entertaining. For those warm summer nights, a custom tarp system shades the back patio and can be easily installed and removed. Walking distance to new Cherry Elementary. HOA includes Amenity Center, pool, splash pad, soccer fields, trails, sand volleyball court and fishing pond.
Location
State TX
County Hunt
Direction From I30; Exit FM2642 (Buck-ees) Turn North on FM2642, Right on Verandah, go through Roundabout to Trellis Way; Right on Fairwood, Left on Berrywood Dr.; Right on Basswood; 1313 Basswood on Right.
Rooms
Dining Room 1
Interior
Interior Features Built-in Features, Cable TV Available, Eat-in Kitchen, High Speed Internet Available, Kitchen Island, Natural Woodwork, Paneling, Smart Home System, Walk-In Closet(s)
Heating Heat Pump
Cooling Ceiling Fan(s), Central Air, Electric
Flooring Carpet, Ceramic Tile
Appliance Dishwasher, Disposal, Electric Range, Electric Water Heater, Microwave
Heat Source Heat Pump
Laundry Electric Dryer Hookup, Utility Room, Full Size W/D Area, Washer Hookup
Exterior
Exterior Feature Awning(s), Covered Patio/Porch, Lighting
Garage Spaces 2.0
Fence Wood
Utilities Available Cable Available, City Sewer, City Water, Concrete, Curbs, Electricity Connected, Sidewalk, Underground Utilities
Roof Type Composition
Parking Type 2-Car Single Doors, Driveway, Garage, Garage Door Opener, Garage Faces Front
Garage Yes
Building
Lot Description Few Trees, Interior Lot, Landscaped, Sprinkler System
Story One
Foundation Slab
Structure Type Brick,Siding
Schools
School District Royse City Isd
Others
Ownership Of Record
Acceptable Financing Cash, Conventional, FHA, USDA Loan, VA Loan
Listing Terms Cash, Conventional, FHA, USDA Loan, VA Loan
Financing Conventional
Read Less Info
Want to know what your home might be worth? Contact us for a FREE valuation!

Our team is ready to help you sell your home for the highest possible price ASAP

©2024 North Texas Real Estate Information Systems.
Bought with Johnson Baby • MIH Realty, LLC
GET MORE INFORMATION



