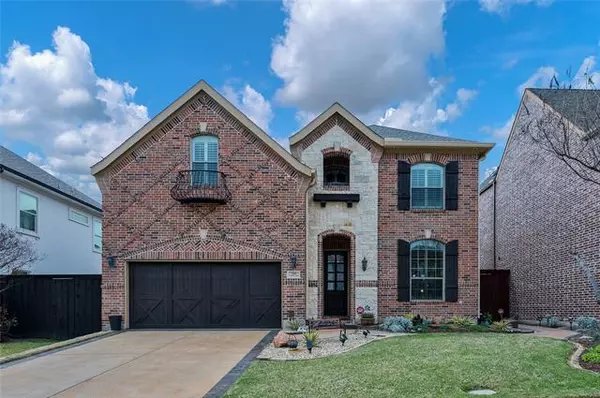For more information regarding the value of a property, please contact us for a free consultation.
Key Details
Property Type Single Family Home
Sub Type Single Family Residence
Listing Status Sold
Purchase Type For Sale
Square Footage 3,558 sqft
Price per Sqft $238
Subdivision Kings Ridge Add Ph Three
MLS Listing ID 20025323
Sold Date 05/20/22
Style Traditional
Bedrooms 4
Full Baths 3
Half Baths 1
HOA Fees $75/ann
HOA Y/N Mandatory
Year Built 2009
Annual Tax Amount $11,598
Lot Size 5,488 Sqft
Acres 0.126
Lot Dimensions 45x114
Property Description
This beautifully updated executive home built by Toll Brothers is located in a highly sought after Plano neighborhood near Toyota Headquarters and Grandscape! The large family room is open to the kitchen and features a cathedral ceiling and cast stone gas fireplace. The custom kitchen is a chef's delight having a huge island, storage galore, and KitchenAid appliances, including a 5-burner gas cook top. In addition to the luxurious downstairs master suite, a large ensuite bedroom is located on the upper level along with a media room with wet bar, game room, and large storage area. Beautiful handscraped wood flooring throughout the downstairs and plantation shutters throughout. Roof, Downspouts-gutters and Water Heaters replaced in November 2020. Retreat to the backyard oasis with its outdoor kitchen including an infrared gas grill, refrigerator, 2-burner counter top, and stained-painted concrete patio with walkway and cedar pergola!
Location
State TX
County Denton
Direction From 121, exit Spring Creek south. Right on Mincing Way, Left on Underwood. Home is on the right.
Rooms
Dining Room 2
Interior
Interior Features Chandelier, Decorative Lighting, Double Vanity, Dry Bar, Granite Counters, High Speed Internet Available, Kitchen Island, Natural Woodwork, Open Floorplan, Pantry, Vaulted Ceiling(s), Walk-In Closet(s)
Heating Central, Fireplace(s), Natural Gas, Zoned
Cooling Ceiling Fan(s), Central Air, Electric, Zoned
Flooring Carpet, Ceramic Tile, Hardwood
Fireplaces Number 1
Fireplaces Type Gas, Gas Logs
Equipment Compressor, Irrigation Equipment
Appliance Dishwasher, Disposal, Electric Oven, Gas Cooktop, Microwave, Plumbed For Gas in Kitchen
Heat Source Central, Fireplace(s), Natural Gas, Zoned
Laundry Electric Dryer Hookup, Utility Room, Full Size W/D Area, Washer Hookup
Exterior
Exterior Feature Built-in Barbecue, Covered Patio/Porch, Dog Run, Lighting, Outdoor Kitchen
Garage Spaces 2.0
Fence Wood
Utilities Available Cable Available, City Sewer, City Water, Co-op Electric, Concrete, Curbs, Electricity Available, Electricity Connected, Individual Gas Meter, Individual Water Meter, Natural Gas Available, Sidewalk, Underground Utilities
Roof Type Composition
Parking Type 2-Car Single Doors, Garage, Garage Door Opener, Garage Faces Front, Inside Entrance, Lighted, Storage
Garage Yes
Building
Lot Description Landscaped, Sprinkler System, Subdivision
Story Two
Foundation Slab
Structure Type Brick
Schools
School District Lewisville Isd
Others
Ownership see agent
Financing Conventional
Special Listing Condition Deed Restrictions, Survey Available, Utility Easement
Read Less Info
Want to know what your home might be worth? Contact us for a FREE valuation!

Our team is ready to help you sell your home for the highest possible price ASAP

©2024 North Texas Real Estate Information Systems.
Bought with Caitlin Williams • Mike Mazyck Realty
GET MORE INFORMATION




