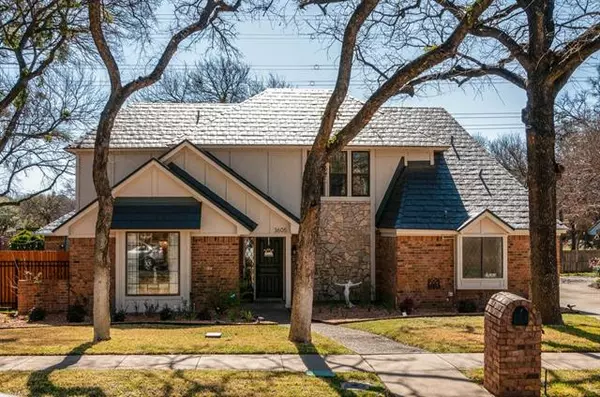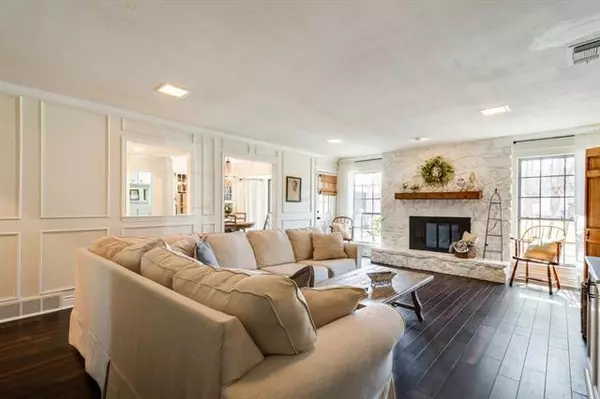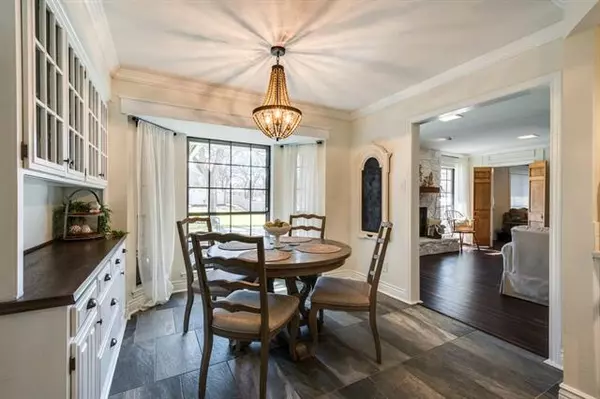For more information regarding the value of a property, please contact us for a free consultation.
Key Details
Property Type Single Family Home
Sub Type Single Family Residence
Listing Status Sold
Purchase Type For Sale
Square Footage 2,562 sqft
Price per Sqft $154
Subdivision Enchanted Lake Estate
MLS Listing ID 20016808
Sold Date 04/19/22
Style Traditional
Bedrooms 4
Full Baths 2
Half Baths 1
HOA Fees $43/ann
HOA Y/N Mandatory
Year Built 1979
Annual Tax Amount $7,948
Lot Size 0.406 Acres
Acres 0.406
Property Description
SHOW STOPPER!! Just under half an acre in in amazing established community by Lake Arlington!! FEATURES...50 year high impact resistant roof, updated kitchen, recent wood floors, granite counters, glass tile backsplash and built-in buffet. Spacious home large family room and 2nd living, wet bar, nook area, large owners suite with two closets. Master bath features dual vanities, tile accents around jetted tub, oversized shower, linen storage. Backyard is huge and has towering trees. Home is a few blocks from Lake Arlington and HOA amenities include: boat dock, park, community pool and tennis courts. Garage is oversized, large utility room with cabinets and sink. This one won't last, I would set your appointment quick!!**Seller needs a leaseback until June 3**
Location
State TX
County Tarrant
Community Boat Ramp, Club House, Community Dock, Community Pool, Greenbelt, Tennis Court(S)
Direction 287S to Little Road exit, Right on Little Road then left onto W. Poly Webb Rd. Left onto W.Pleasant Ridge Rd. Right onto W.Poly Webb. Rd. Left on Shorewood Dr., Right on Enchanted Lakes - Left onto Lake Tahoe Dr. House will be on the left.
Rooms
Dining Room 2
Interior
Interior Features Cable TV Available, Decorative Lighting, Eat-in Kitchen, Granite Counters, High Speed Internet Available, Paneling, Pantry, Walk-In Closet(s)
Heating Central, Electric, Fireplace(s)
Cooling Central Air
Flooring Ceramic Tile, Wood
Fireplaces Number 1
Fireplaces Type Gas, Gas Logs, Gas Starter, Metal
Appliance Dishwasher, Disposal, Electric Cooktop, Electric Oven, Microwave
Heat Source Central, Electric, Fireplace(s)
Laundry Electric Dryer Hookup, Utility Room, Full Size W/D Area, Washer Hookup
Exterior
Garage Spaces 2.0
Carport Spaces 2
Fence Wood
Community Features Boat Ramp, Club House, Community Dock, Community Pool, Greenbelt, Tennis Court(s)
Utilities Available City Sewer, City Water, Individual Gas Meter, Individual Water Meter
Roof Type Metal
Garage Yes
Building
Lot Description Landscaped, Lrg. Backyard Grass
Story Two
Foundation Slab
Structure Type Brick
Schools
School District Arlington Isd
Others
Restrictions No Divide,No Livestock,No Mobile Home
Ownership Robert and Rainy Miller
Acceptable Financing Cash, Conventional, FHA, VA Loan
Listing Terms Cash, Conventional, FHA, VA Loan
Financing Cash
Read Less Info
Want to know what your home might be worth? Contact us for a FREE valuation!

Our team is ready to help you sell your home for the highest possible price ASAP

©2024 North Texas Real Estate Information Systems.
Bought with Don Lawyer • eXp Realty LLC



