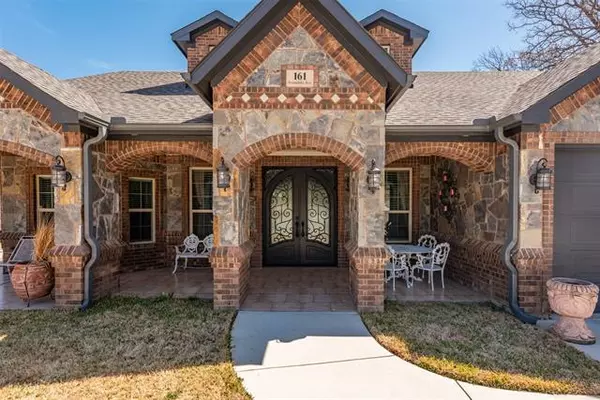For more information regarding the value of a property, please contact us for a free consultation.
Key Details
Property Type Single Family Home
Sub Type Single Family Residence
Listing Status Sold
Purchase Type For Sale
Square Footage 2,300 sqft
Price per Sqft $241
Subdivision Castle Hills Estates
MLS Listing ID 20019457
Sold Date 05/05/22
Bedrooms 4
Full Baths 2
HOA Y/N None
Year Built 2020
Annual Tax Amount $7,863
Lot Size 1.004 Acres
Acres 1.004
Property Description
EVERYTHING IS BIGGER AND BETTER IN TEXAS. From the custom masonry, to the elegant and extravagant doors, this custom built home comes with no expenses spared. The immaculate double doors, immediately lead you into the ample living room, overseeing the spacious kitchen and private dining room. Maximizing privacy with 2 secondary bedrooms and the first full bath on opposite end of the home, and 1 additional bedroom, along with the spacious master in the other. The master bedroom offers a his and hers closets, a stand alone shower, and a jetted garden tub. Do not miss the GUEST QUARTERS located outside. Offering a closet, full bath and a bedroom space. It doesn't end there, the second door under the covered porch is a large storage space. After you are done touring, please relax under the stone gazebo that offers a built in grill, and sink with washboard. TOUR LINK ON MLS.
Location
State TX
County Tarrant
Direction GPS. Once on Jacksboro Hwy, exit onto SE parkway street. Make a left onto Normandy avenue and right onto scotland avenue. Once on scotland turn right onto Avondale.
Rooms
Dining Room 1
Interior
Interior Features Built-in Wine Cooler, Cable TV Available, Decorative Lighting, Dry Bar, Granite Counters, Open Floorplan, Pantry, Smart Home System, Vaulted Ceiling(s), Walk-In Closet(s), Other
Heating Electric
Cooling Ceiling Fan(s), Central Air, Electric, Wall/Window Unit(s)
Flooring Ceramic Tile
Fireplaces Number 1
Fireplaces Type Decorative, Electric, Insert, Living Room, Masonry
Appliance Dishwasher, Disposal, Electric Range
Heat Source Electric
Laundry Electric Dryer Hookup, Utility Room, Washer Hookup
Exterior
Exterior Feature Attached Grill, Built-in Barbecue, Covered Patio/Porch, Rain Gutters, Outdoor Grill, Storage, Other
Garage Spaces 2.0
Carport Spaces 2
Utilities Available City Sewer, City Water
Roof Type Composition
Garage Yes
Building
Lot Description Acreage, Few Trees, Irregular Lot, Sprinkler System
Story One
Foundation Slab
Structure Type Brick,Rock/Stone
Schools
School District Azle Isd
Others
Ownership Maria Perez and Julio Murillo
Acceptable Financing Cash, Conventional, FHA
Listing Terms Cash, Conventional, FHA
Financing Conventional
Special Listing Condition Aerial Photo
Read Less Info
Want to know what your home might be worth? Contact us for a FREE valuation!

Our team is ready to help you sell your home for the highest possible price ASAP

©2024 North Texas Real Estate Information Systems.
Bought with Erika Rocha • Indwell



