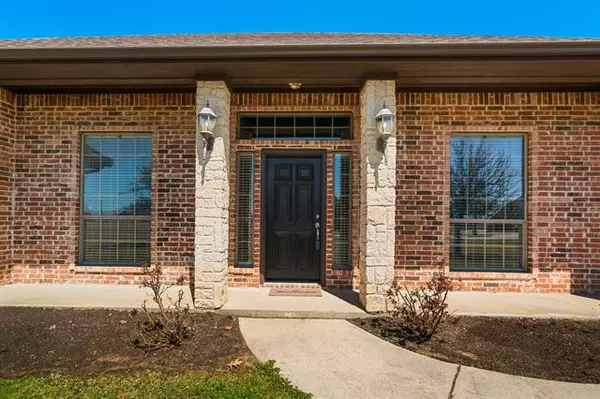For more information regarding the value of a property, please contact us for a free consultation.
Key Details
Property Type Single Family Home
Sub Type Single Family Residence
Listing Status Sold
Purchase Type For Sale
Square Footage 2,187 sqft
Price per Sqft $251
Subdivision Van Zandt Farms Fossil Creek
MLS Listing ID 20016264
Sold Date 04/08/22
Style Traditional
Bedrooms 4
Full Baths 2
HOA Fees $41
HOA Y/N Mandatory
Year Built 2001
Annual Tax Amount $7,874
Lot Size 1.040 Acres
Acres 1.04
Property Description
Must see RECENTLY UPDATED 1-story home with 4-bedrooms, 3-car oversized & side-entry garage, on corner 1-acre lot, with SALT-WATER DIVING POOL, ROCK WATERFALL & HEATED SPA, in GATED COMMUNITY of Van Zandt Farms of Haslet*Recent updates include roof in 2021, Pool added in 2016, granite, SS appliances, paint, light fixtures, ceiling fans, laminate wood flooring, & oversized walk-in shower in hall bath*Kitchen has double ovens, space-saver microwave, corner pantry, island, composite granite sink, & planning station*Primary suite has sitting area overlooking pool, garden tub, walk-in shower, & dual vanities* Open concept Living Room with view of pool & corner wood-burning fireplace*4th bedroom could be private study or exercise room*Utility room has utility sink & 2nd pantry for more storage*Alliance Town Center is nearby for shopping, restaurants & more*Community has pool, private lakes, walking path & park*Northwest ISD with schools nearby*Country living at its best with NO CITY TAXES!!
Location
State TX
County Tarrant
Community Community Dock, Community Pool, Gated, Greenbelt, Jogging Path/Bike Path, Lake, Park, Perimeter Fencing, Playground, Pool
Direction I-35W*Exit 287*Exit Bonds Ranch Road & go left (west) at traffic circle*Cross RR tracks & continue West*Van Zandt Farms is the gated community on the right*Go through the gate* Turn right on Morton Hill to end of street*Home will be on your left!
Rooms
Dining Room 2
Interior
Interior Features Cable TV Available, Decorative Lighting, Double Vanity, Flat Screen Wiring, Granite Counters, High Speed Internet Available, Kitchen Island, Open Floorplan, Pantry
Heating Central, Electric, Heat Pump
Cooling Ceiling Fan(s), Central Air, Heat Pump, Roof Turbine(s)
Flooring Ceramic Tile, Laminate
Fireplaces Number 1
Fireplaces Type Brick, Living Room, Wood Burning
Appliance Dishwasher, Disposal, Electric Cooktop, Electric Oven, Electric Water Heater, Microwave, Double Oven
Heat Source Central, Electric, Heat Pump
Laundry Electric Dryer Hookup, Utility Room, Full Size W/D Area, Washer Hookup
Exterior
Exterior Feature Covered Patio/Porch, Rain Gutters, Lighting
Garage Spaces 3.0
Fence Partial, Wrought Iron
Pool Diving Board, Fenced, Gunite, Heated, In Ground, Outdoor Pool, Pool Sweep, Pool/Spa Combo, Salt Water, Water Feature, Waterfall
Community Features Community Dock, Community Pool, Gated, Greenbelt, Jogging Path/Bike Path, Lake, Park, Perimeter Fencing, Playground, Pool
Utilities Available Aerobic Septic, All Weather Road, Co-op Water, Individual Water Meter, Outside City Limits, Propane, Underground Utilities, Unincorporated, No City Services
Roof Type Composition
Parking Type 2-Car Single Doors, Additional Parking, Driveway, Garage, Garage Door Opener, Garage Faces Side, Inside Entrance, Kitchen Level, Oversized
Garage Yes
Private Pool 1
Building
Lot Description Acreage, Corner Lot, Few Trees, Interior Lot, Landscaped, Level, Lrg. Backyard Grass, Sprinkler System, Subdivision
Story One
Foundation Slab
Structure Type Brick,Rock/Stone
Schools
School District Northwest Isd
Others
Ownership On Record
Acceptable Financing Cash, Conventional, FHA, Texas Vet, VA Loan
Listing Terms Cash, Conventional, FHA, Texas Vet, VA Loan
Financing Cash
Read Less Info
Want to know what your home might be worth? Contact us for a FREE valuation!

Our team is ready to help you sell your home for the highest possible price ASAP

©2024 North Texas Real Estate Information Systems.
Bought with Trish Knight • C21 Fine Homes Judge Fite
GET MORE INFORMATION




