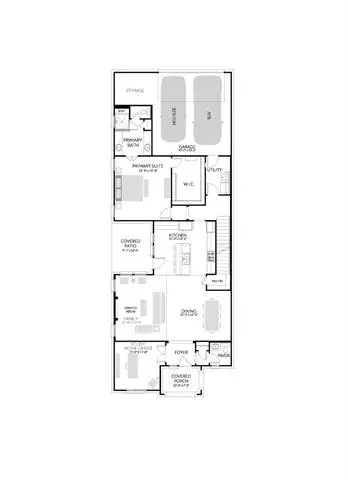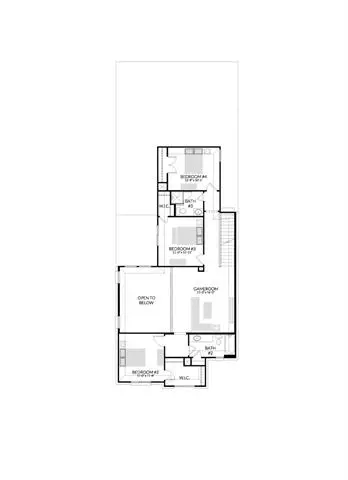For more information regarding the value of a property, please contact us for a free consultation.
Key Details
Property Type Single Family Home
Sub Type Single Family Residence
Listing Status Sold
Purchase Type For Sale
Square Footage 2,714 sqft
Price per Sqft $242
Subdivision Park Vista
MLS Listing ID 20008224
Sold Date 03/11/22
Style Contemporary/Modern
Bedrooms 4
Full Baths 3
Half Baths 1
HOA Fees $41/ann
HOA Y/N Mandatory
Year Built 2021
Lot Size 5,662 Sqft
Acres 0.13
Property Description
The approachable Sauvignon is a delight offering two stories, four bedrooms and tons of character. A spectacular kitchen amateur chefs will adore anchors the lofty two-story family room. The gorgeous center island faces your covered patio and lush backyard. Try not to get distracted by the view. During the week, get down to business in the home office. Sure its conference call central but the forward location means youll never be interrupted. Finish office chores and move upstairs to the fitness studio you created in the game room. If your needs change, change the room. Merge the game room with the junior suite to craft an exceptional multi-generational living space.
Location
State TX
County Collin
Community Park, Other
Direction From North or South, when traveling on Dallas North Tollway, take Main Street and head west. Turn right on Coit Rd. Go left onto Caprock Drive. The model home is to the left of Tusk Trail: 11399 Tusk Trail.
Rooms
Dining Room 1
Interior
Interior Features Cable TV Available, High Speed Internet Available, Smart Home System
Heating Central, ENERGY STAR Qualified Equipment, Fireplace Insert, Zoned
Cooling Central Air, Zoned
Flooring Carpet, Ceramic Tile, Wood
Fireplaces Number 1
Fireplaces Type Electric
Appliance Built-in Gas Range, Dishwasher, Disposal, Electric Oven, Gas Cooktop, Microwave, Convection Oven, Plumbed For Gas in Kitchen, Plumbed for Ice Maker
Heat Source Central, ENERGY STAR Qualified Equipment, Fireplace Insert, Zoned
Laundry Electric Dryer Hookup, Full Size W/D Area, Washer Hookup
Exterior
Exterior Feature Rain Gutters
Garage Spaces 2.0
Fence Fenced, Metal, Wood
Community Features Park, Other
Utilities Available City Sewer, City Water, Curbs, Individual Gas Meter, Individual Water Meter, Sidewalk
Roof Type Composition
Garage Yes
Building
Lot Description Corner Lot, Landscaped, Park View, Subdivision
Story Two
Foundation Slab
Structure Type Brick,Concrete,Frame,Siding,Wood
Schools
School District Frisco Isd
Others
Ownership Trophy Signature Homes
Acceptable Financing Conventional
Listing Terms Conventional
Financing Conventional
Read Less Info
Want to know what your home might be worth? Contact us for a FREE valuation!

Our team is ready to help you sell your home for the highest possible price ASAP

©2024 North Texas Real Estate Information Systems.
Bought with Selvaraju Ramaswamy • All City Real Estate, Ltd. Co.



